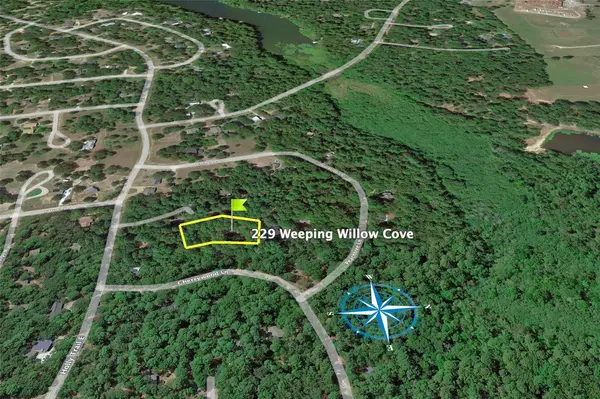For more information regarding the value of a property, please contact us for a free consultation.
Key Details
Property Type Single Family Home
Sub Type Single Family Residence
Listing Status Sold
Purchase Type For Sale
Square Footage 1,204 sqft
Price per Sqft $182
Subdivision Holly Lake Ranch
MLS Listing ID 20238539
Sold Date 04/19/23
Bedrooms 3
Full Baths 2
HOA Fees $172/mo
HOA Y/N Mandatory
Year Built 1993
Annual Tax Amount $2,796
Lot Size 0.836 Acres
Acres 0.836
Property Description
Adorable home on over .8 heavily wooded acres on a quiet cul-de-sac in highly sought-after gated community of Holly Lake Ranch. This home has so much to offer. 3 bedrooms, 2 full baths, and open-concept layout. The land is gorgeous with pines and hardwoods and walking paths in front and back. Attached 1-car carport and detached carport for another car, boat or small RV, plus a 28 X 15 workshop with electricity and a separate storage building. Inside you will find hardwood floors in living, primary bedroom has jack and jill bath with spare bedroom that would make a great office. The other spare bedroom is split from primary and has its own ensuite bath. From the living and spare bedroom you can exit to the back deck and backyard stone walking paths. This is a unique opportunity to purchase a home with workshop on nearly an acre wooded and level lot just 1.7 miles from Lake Greenbriar boat launch, 2.5 miles from Holly Lake Ranch Golf Club. Roof replaced in 2016. Fridge conveys.
Location
State TX
County Wood
Community Airport/Runway, Boat Ramp, Club House, Community Dock, Community Pool, Fishing, Fitness Center, Gated, Golf, Greenbelt, Guarded Entrance, Jogging Path/Bike Path, Lake, Park, Playground, Pool, Restaurant, Rv Parking, Tennis Court(S), Other
Direction From I20, No on FM14 through Hawkins, North on FM2869, Right onto Holly Trail East, past security gate continue on Holly Trail East across Lake Greenbriar, Left on Weeping Willow Cove, home on right.
Rooms
Dining Room 2
Interior
Interior Features Open Floorplan, Pantry, Vaulted Ceiling(s)
Heating Central, Electric
Cooling Central Air
Flooring Carpet, Vinyl, Wood
Fireplaces Number 1
Fireplaces Type Wood Burning
Appliance Dishwasher, Disposal, Electric Range, Microwave, Refrigerator
Heat Source Central, Electric
Exterior
Exterior Feature Covered Patio/Porch, Rain Gutters, Storage, Other
Carport Spaces 2
Community Features Airport/Runway, Boat Ramp, Club House, Community Dock, Community Pool, Fishing, Fitness Center, Gated, Golf, Greenbelt, Guarded Entrance, Jogging Path/Bike Path, Lake, Park, Playground, Pool, Restaurant, RV Parking, Tennis Court(s), Other
Utilities Available City Water, Septic
Roof Type Composition
Parking Type Attached Carport, Detached Carport
Garage No
Building
Lot Description Many Trees
Story One
Foundation Pillar/Post/Pier
Structure Type Wood
Schools
Elementary Schools Harmony
High Schools Harmony
School District Harmony Isd
Others
Ownership Trampp
Financing Conventional
Read Less Info
Want to know what your home might be worth? Contact us for a FREE valuation!

Our team is ready to help you sell your home for the highest possible price ASAP

©2024 North Texas Real Estate Information Systems.
Bought with Lisa Stevens • Dwell Realty
GET MORE INFORMATION




