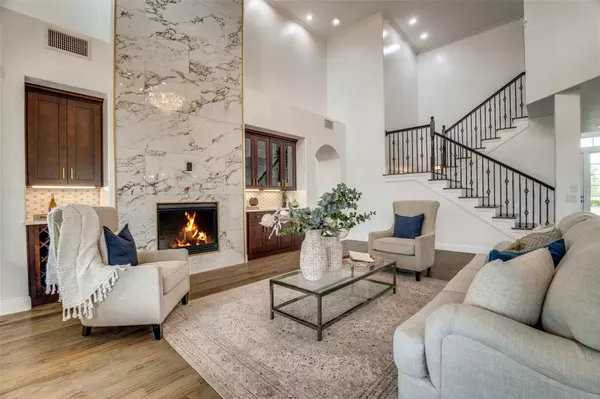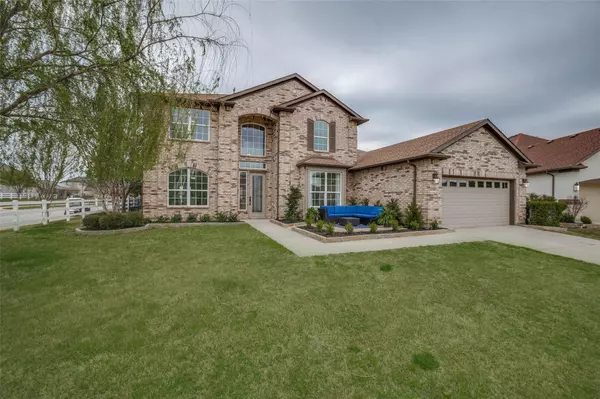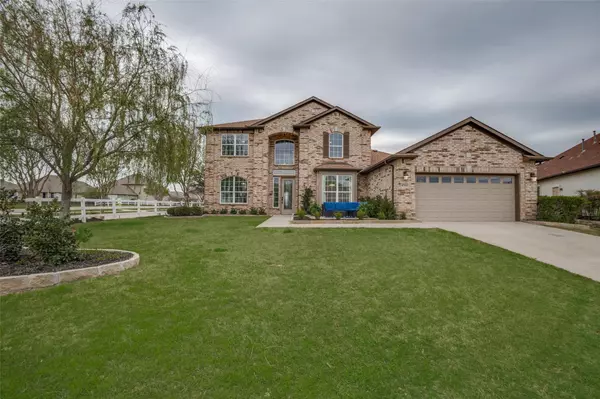For more information regarding the value of a property, please contact us for a free consultation.
Key Details
Property Type Single Family Home
Sub Type Single Family Residence
Listing Status Sold
Purchase Type For Sale
Square Footage 3,291 sqft
Price per Sqft $246
Subdivision Robson Ranch 9 Ph 2
MLS Listing ID 20287537
Sold Date 04/20/23
Style Contemporary/Modern,Traditional
Bedrooms 3
Full Baths 2
Half Baths 1
HOA Fees $152
HOA Y/N Mandatory
Year Built 2007
Annual Tax Amount $13,871
Lot Size 0.306 Acres
Acres 0.306
Lot Dimensions 50x144x65x140
Property Description
Amazing 2022 2023 Updates to Exterior and Interior of this beautiful brick, 3291 sf home located on .30 acre golf course lot.Grey washed hand scraped white oak hardwds throughout the lwr level except kitchen prep and wet areas. The flrpln of this home is ideal for entertaining w formal dining, butler pantry, kitchen dining as well as island seating. Designer lighting found throughout the first level as well as a dramatic 2 story ceramic marble FP. Rich espresso cabinetry in kitchen and living area appointed w marble and quartz and full wall of glass overlooking expansive patio, yard and golf course. Golf course views continue into oversized primary bdrm featuring ensuite w carrera marble accents, soft gray cabinetry combined w gold hardware.2 closets w custom closet systems. Laundry connects to primary, has sink, spacious storage cabinets.New cabinetry and carrera marble accents to half bath. Study is located at the front of the home with bay window and southern natural light. Cont'd..
Location
State TX
County Denton
Community Club House, Community Pool, Community Sprinkler, Curbs, Gated, Golf, Greenbelt, Guarded Entrance, Jogging Path/Bike Path, Perimeter Fencing, Pool, Racquet Ball, Restaurant, Sauna, Sidewalks, Spa, Tennis Court(S), Other
Direction Follow GPS to Robson Ranch. Proceed thru main gate, turn left on Crestview. Crestview dead ends to Michelle Way. Left on Michelle Way, Left On Freeport. Corner house on left.
Rooms
Dining Room 2
Interior
Interior Features Built-in Features, Cable TV Available, Chandelier, Decorative Lighting, Dry Bar, Eat-in Kitchen, Flat Screen Wiring, High Speed Internet Available, Kitchen Island, Loft, Open Floorplan, Sound System Wiring, Walk-In Closet(s)
Heating Central, Fireplace(s), Natural Gas, Zoned
Cooling Ceiling Fan(s), Central Air, Electric, Roof Turbine(s), Zoned
Flooring Carpet, Ceramic Tile, Hardwood
Fireplaces Number 1
Fireplaces Type Gas Logs, Gas Starter, Heatilator
Appliance Disposal, Gas Range, Gas Water Heater, Ice Maker, Microwave, Convection Oven, Double Oven, Plumbed For Gas in Kitchen, Refrigerator, Vented Exhaust Fan
Heat Source Central, Fireplace(s), Natural Gas, Zoned
Laundry Electric Dryer Hookup, Utility Room, Full Size W/D Area
Exterior
Exterior Feature Balcony, Covered Patio/Porch, Rain Gutters, Lighting, Uncovered Courtyard
Garage Spaces 2.0
Carport Spaces 2
Fence Metal
Community Features Club House, Community Pool, Community Sprinkler, Curbs, Gated, Golf, Greenbelt, Guarded Entrance, Jogging Path/Bike Path, Perimeter Fencing, Pool, Racquet Ball, Restaurant, Sauna, Sidewalks, Spa, Tennis Court(s), Other
Utilities Available All Weather Road, City Sewer, City Water, Concrete, Curbs, Electricity Connected, Individual Gas Meter, Individual Water Meter, Natural Gas Available, Phone Available, Sewer Available, Sidewalk, Underground Utilities
Roof Type Composition
Parking Type 2-Car Double Doors, Concrete, Epoxy Flooring, Garage Door Opener, Garage Faces Front, Inside Entrance, Kitchen Level, Lighted
Garage Yes
Building
Lot Description Adjacent to Greenbelt, Corner Lot, Few Trees, Greenbelt, Landscaped, Lrg. Backyard Grass, On Golf Course, Sprinkler System
Story Two
Foundation Slab
Structure Type Brick,Stucco
Schools
Elementary Schools Borman
Middle Schools Mcmath
High Schools Denton
School District Denton Isd
Others
Senior Community 1
Restrictions Architectural,Building
Ownership Of Record
Acceptable Financing Cash, Conventional, VA Loan
Listing Terms Cash, Conventional, VA Loan
Financing Cash
Special Listing Condition Aerial Photo, Age-Restricted, Deed Restrictions, Verify Tax Exemptions
Read Less Info
Want to know what your home might be worth? Contact us for a FREE valuation!

Our team is ready to help you sell your home for the highest possible price ASAP

©2024 North Texas Real Estate Information Systems.
Bought with Talia Lydick • Williams Trew Real Estate
GET MORE INFORMATION




