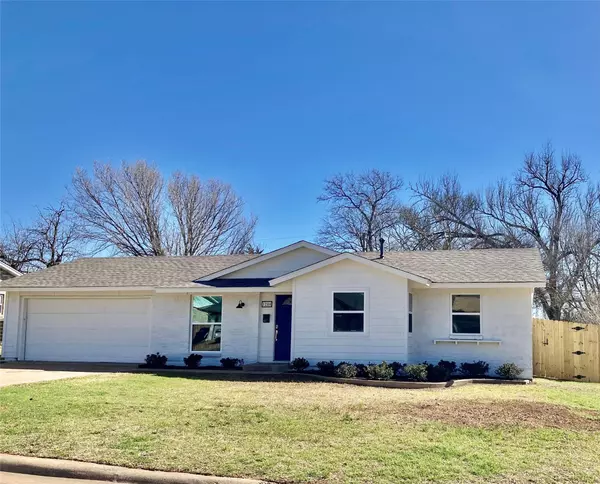For more information regarding the value of a property, please contact us for a free consultation.
Key Details
Property Type Single Family Home
Sub Type Single Family Residence
Listing Status Sold
Purchase Type For Sale
Square Footage 1,157 sqft
Price per Sqft $259
Subdivision Green Hills Park Add
MLS Listing ID 20276236
Sold Date 04/17/23
Style Traditional
Bedrooms 3
Full Baths 2
HOA Y/N None
Year Built 1964
Annual Tax Amount $4,725
Lot Size 8,755 Sqft
Acres 0.201
Property Description
Doll house. Open Concept, Granite in the kitchen with island and new stainless steel appliances. Wood look tile flooring throughout, fresh paint and fixtures, remodeled bathrooms with spa shower in owners bathroom. Large two story storage building in spacious backyard with new six foot wood fence. Roof 2023, Windows 2023, HVAC 2023. FHA only after April 27,2023
Location
State TX
County Tarrant
Direction Industrial to Glenn, East on Glenn, Right on Crane, SOP
Rooms
Dining Room 1
Interior
Interior Features Eat-in Kitchen, Granite Counters, High Speed Internet Available, Kitchen Island, Open Floorplan, Pantry
Heating Central
Cooling Ceiling Fan(s), Central Air
Flooring Ceramic Tile
Appliance Dishwasher, Disposal, Gas Range, Gas Water Heater, Microwave, Plumbed For Gas in Kitchen
Heat Source Central
Exterior
Exterior Feature Covered Patio/Porch, Storage
Garage Spaces 2.0
Fence Wood
Utilities Available All Weather Road, City Sewer, City Water, Concrete, Curbs, Individual Gas Meter, Individual Water Meter
Roof Type Asphalt
Parking Type 2-Car Single Doors
Garage Yes
Building
Lot Description Interior Lot
Story One
Foundation Slab
Structure Type Brick
Schools
Elementary Schools Lakewood
High Schools Trinity
School District Hurst-Euless-Bedford Isd
Others
Ownership Jim Walton
Financing Conventional
Read Less Info
Want to know what your home might be worth? Contact us for a FREE valuation!

Our team is ready to help you sell your home for the highest possible price ASAP

©2024 North Texas Real Estate Information Systems.
Bought with Tosha Mosley • Rendon Realty, LLC
GET MORE INFORMATION




