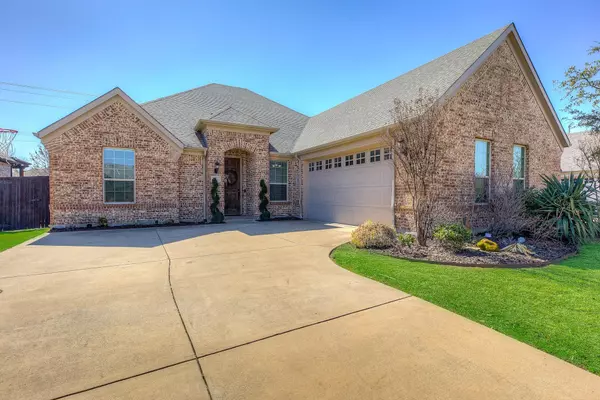For more information regarding the value of a property, please contact us for a free consultation.
Key Details
Property Type Single Family Home
Sub Type Single Family Residence
Listing Status Sold
Purchase Type For Sale
Square Footage 2,545 sqft
Price per Sqft $239
Subdivision Highland Ridge Ph 1
MLS Listing ID 20273523
Sold Date 04/17/23
Bedrooms 4
Full Baths 2
Half Baths 1
HOA Fees $52
HOA Y/N Mandatory
Year Built 2012
Lot Size 8,712 Sqft
Acres 0.2
Property Description
Gorgeous single story home located in the highly sought after community of Highland Ridge. Upon entering you are greeted by a study at the front of the home with glass French doors and a formal dining or flex space. Stunning wood floors lead you to a bright, open kitchen with granite countertops, Knotty Alder cabinets and SS appliances. A stone fireplace grounds the family room and offers a cozy spot for entertaining. The private primary suite offers backyard views, jetted garden tub and stand alone shower. 3 additional bedrooms on opposite side of home. A large backyard with extended patio and wooden arbor create a great gathering space for warm Texas summers! Enjoy all this community has to offer with hike and bike trails, lakes, 3 tiered resort-style pool with 2 waterfalls and kiddie splash pool.
Location
State TX
County Denton
Community Community Pool, Community Sprinkler, Curbs, Sidewalks
Direction Dallas Pkwy to Lebanon, exit and go left. Left on Lone Star Ranch Pkwy. Right on Emerald View, right on Berry Ridge.
Rooms
Dining Room 1
Interior
Interior Features Built-in Features, Cable TV Available, Decorative Lighting, Double Vanity, Granite Counters, High Speed Internet Available, Kitchen Island, Pantry, Wainscoting, Walk-In Closet(s)
Heating Central
Cooling Central Air
Flooring Carpet, Ceramic Tile, Hardwood
Fireplaces Number 1
Fireplaces Type Gas Logs, Living Room, Raised Hearth, Stone
Appliance Dishwasher, Disposal, Microwave, Vented Exhaust Fan
Heat Source Central
Laundry Gas Dryer Hookup, Utility Room, Full Size W/D Area, Washer Hookup
Exterior
Exterior Feature Awning(s), Covered Patio/Porch, Rain Gutters, Lighting, Outdoor Living Center, Private Yard
Garage Spaces 2.0
Fence Back Yard, Brick, Wood
Community Features Community Pool, Community Sprinkler, Curbs, Sidewalks
Utilities Available Cable Available, Concrete, Curbs, Electricity Connected, Electricity Not Available, Individual Gas Meter, Individual Water Meter, Sidewalk
Roof Type Composition
Garage Yes
Building
Lot Description Few Trees, Interior Lot, Landscaped, Sprinkler System, Subdivision
Story One
Foundation Slab
Structure Type Brick
Schools
Elementary Schools Hosp
Middle Schools Pioneer
High Schools Frisco
School District Frisco Isd
Others
Ownership of record
Acceptable Financing Cash, Conventional
Listing Terms Cash, Conventional
Financing Conventional
Read Less Info
Want to know what your home might be worth? Contact us for a FREE valuation!

Our team is ready to help you sell your home for the highest possible price ASAP

©2025 North Texas Real Estate Information Systems.
Bought with Chen Kuo • United Real Estate

