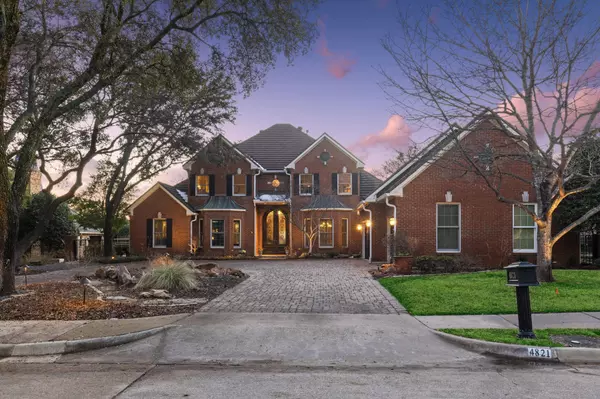For more information regarding the value of a property, please contact us for a free consultation.
Key Details
Property Type Single Family Home
Sub Type Single Family Residence
Listing Status Sold
Purchase Type For Sale
Square Footage 4,576 sqft
Price per Sqft $327
Subdivision Stonebriar Sec I
MLS Listing ID 20244712
Sold Date 04/14/23
Style Traditional
Bedrooms 4
Full Baths 4
Half Baths 1
HOA Fees $275/mo
HOA Y/N Mandatory
Year Built 1988
Annual Tax Amount $18,303
Lot Size 0.314 Acres
Acres 0.314
Property Description
Amazing home situated on 8th hole of Stonebriar's private golf course in guarded gated Stonebriar Village. It is nestled on a large treed lot w a circular driveway, 3 car swing garage & has hail resistant roof. Gorgeous features: plantation shutters, custom moldings, wainscoting & hard wood floors. Designed for entertaining w formal & casual dining, central wet bar opens to both living areas & kitchen. Updated gourmet kitchen has granite counter tops, island, Jenn-air gas cooktop & built-in Sub Zero. Living room has a fireplace w built-ins & a wall of windows overlooking the backyard oasis & golf course. The backyard features pool & spa, covered & open patios, built-in kitchen.1st floor has large family room with a fireplace, built-ins & leads into the casual dining area. 1st floor den could be 2nd bed down, large primary bedroom w sitting area & updated en-suite bath w heated floor. 2nd floor has 3 nice size bedrooms & 2 baths, large game room used as a media room or a workout room.
Location
State TX
County Denton
Community Curbs, Gated, Golf, Guarded Entrance, Lake, Park, Playground, Sidewalks
Direction From 121, North on Legacy Drive, Left are guard gated Stonebriar Drive, Left on Southern Hills Drive, Right on Augusta- second house on the left.
Rooms
Dining Room 2
Interior
Interior Features Built-in Wine Cooler, Cable TV Available, Cathedral Ceiling(s), Chandelier, Decorative Lighting, Eat-in Kitchen, Flat Screen Wiring, Granite Counters, High Speed Internet Available, Kitchen Island, Pantry, Walk-In Closet(s), Wet Bar
Heating Central, Fireplace(s), Natural Gas, Radiant Heat Floors
Cooling Ceiling Fan(s), Central Air
Flooring Carpet, Marble, Wood
Fireplaces Number 2
Fireplaces Type Family Room, Gas Logs, Living Room
Appliance Built-in Refrigerator, Dishwasher, Disposal, Electric Oven, Gas Cooktop, Gas Water Heater, Microwave, Plumbed For Gas in Kitchen, Trash Compactor, Vented Exhaust Fan, Warming Drawer
Heat Source Central, Fireplace(s), Natural Gas, Radiant Heat Floors
Laundry Gas Dryer Hookup, Utility Room, Washer Hookup
Exterior
Exterior Feature Awning(s), Covered Patio/Porch, Fire Pit, Gas Grill, Rain Gutters, Lighting, Outdoor Kitchen
Garage Spaces 3.0
Fence Back Yard, Metal
Pool Fenced, Gunite, Heated, In Ground, Outdoor Pool, Pool Sweep, Pump, Separate Spa/Hot Tub
Community Features Curbs, Gated, Golf, Guarded Entrance, Lake, Park, Playground, Sidewalks
Utilities Available Cable Available, City Sewer, City Water, Curbs, Electricity Available, Individual Gas Meter, Individual Water Meter, Natural Gas Available, Sewer Available, Sidewalk
Roof Type Metal
Parking Type Circular Driveway, Garage Door Opener, Garage Faces Front
Garage Yes
Private Pool 1
Building
Lot Description Few Trees, Interior Lot, Landscaped, Level, On Golf Course, Subdivision
Story Two
Foundation Slab
Structure Type Brick
Schools
Elementary Schools Hicks
Middle Schools Arbor Creek
High Schools Hebron
School District Lewisville Isd
Others
Ownership Call agent
Acceptable Financing Cash, Conventional, FHA
Listing Terms Cash, Conventional, FHA
Financing Cash
Read Less Info
Want to know what your home might be worth? Contact us for a FREE valuation!

Our team is ready to help you sell your home for the highest possible price ASAP

©2024 North Texas Real Estate Information Systems.
Bought with Dawn Carruthers • eXp Realty LLC
GET MORE INFORMATION




