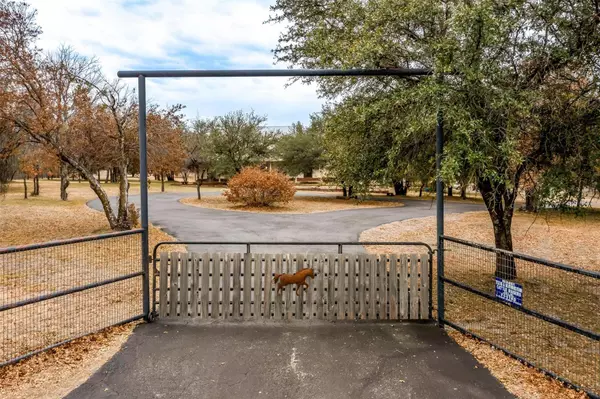For more information regarding the value of a property, please contact us for a free consultation.
Key Details
Property Type Single Family Home
Sub Type Single Family Residence
Listing Status Sold
Purchase Type For Sale
Square Footage 3,029 sqft
Price per Sqft $427
Subdivision Southridge Estates
MLS Listing ID 20259035
Sold Date 04/17/23
Style Modern Farmhouse,Ranch,Traditional
Bedrooms 3
Full Baths 3
HOA Y/N None
Year Built 2002
Annual Tax Amount $9,302
Lot Size 24.500 Acres
Acres 24.5
Property Description
Look here! 24.50 acres located in prime area of Parker County. Gated entrance to this lovely custom built 3020 sq ft home, 3 bedrooms 3 baths, large grand room with stone fireplace. Kitchen with granite countertops, island and double ovens. Dining room has a see thru fireplace, and built in hutches. Large master with the see through fireplace shared with dining room, large master bath with double sinks, jetted tub, and large closet. all 3 bedrooms have their own access to outside. Double glass doors leading to the spacious office with custom built in cabinets. Within the home there is a stairway to an unfinished area, great for Christmas storage or if you would like to finish out can be additional living space. 3 car detached garage, Fenced and cross fenced. Red barn is 48x36 with 4 stalls, second 3 sided structure is 12x36 with 3 stalls. Two stock ponds. 2 Trane Air Conditioners installed June 2022 with transferable warranty.
Location
State TX
County Parker
Direction From I20, turn south on Main St, turn right on BB Fielder, turn left onto Tin Top Rd, in 5.2 miles turn right on Southridge Dr, .7 turn left onto Meadow Ridge, .6 6137 Meadow Ridge will be on your left.
Rooms
Dining Room 2
Interior
Interior Features Built-in Features, Cable TV Available, Cathedral Ceiling(s), Decorative Lighting, Eat-in Kitchen, Flat Screen Wiring, Granite Counters, High Speed Internet Available, Kitchen Island, Natural Woodwork, Pantry, Vaulted Ceiling(s), Wainscoting, Walk-In Closet(s)
Heating Central, Electric, Fireplace(s), Propane
Cooling Ceiling Fan(s), Central Air, Electric, Multi Units
Flooring Ceramic Tile, Concrete, Hardwood
Fireplaces Number 3
Fireplaces Type Dining Room, Gas, Gas Logs, Gas Starter, Glass Doors, Living Room, Master Bedroom, Metal, See Through Fireplace
Appliance Built-in Refrigerator, Dishwasher, Disposal, Electric Cooktop, Electric Oven, Electric Range, Microwave, Double Oven, Refrigerator, Vented Exhaust Fan
Heat Source Central, Electric, Fireplace(s), Propane
Laundry Electric Dryer Hookup, Utility Room, Full Size W/D Area, Washer Hookup
Exterior
Exterior Feature Covered Patio/Porch, Fire Pit, Lighting, Private Entrance, RV/Boat Parking, Stable/Barn, Storage, Other
Garage Spaces 3.0
Utilities Available Asphalt, Co-op Electric, Electricity Available, Electricity Connected, Outside City Limits, Private Sewer, Private Water, Septic, Underground Utilities, Well
Roof Type Metal
Parking Type Additional Parking, Asphalt, Circular Driveway, Concrete, Covered, Driveway, Enclosed, Epoxy Flooring, Garage, Garage Door Opener, Garage Faces Side, Gated, Lighted
Garage Yes
Building
Lot Description Acreage, Agricultural, Cul-De-Sac, Pasture, Tank/ Pond
Story One
Foundation Pillar/Post/Pier
Structure Type Rock/Stone
Schools
Elementary Schools Wright
Middle Schools Hall
High Schools Weatherford
School District Weatherford Isd
Others
Restrictions None
Ownership See Tax
Financing Other
Read Less Info
Want to know what your home might be worth? Contact us for a FREE valuation!

Our team is ready to help you sell your home for the highest possible price ASAP

©2024 North Texas Real Estate Information Systems.
Bought with Debbi Rousey • CENTURY 21 JUDGE FITE COMPANY
GET MORE INFORMATION




