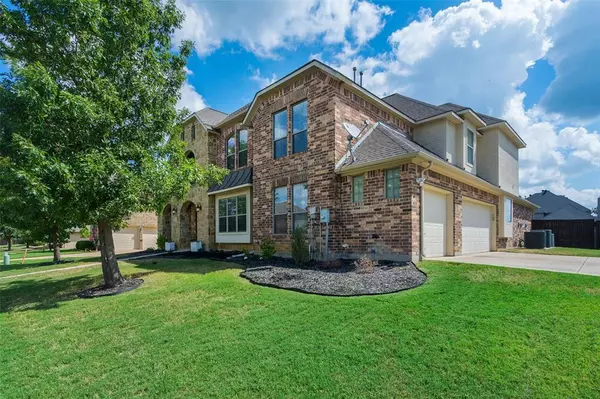For more information regarding the value of a property, please contact us for a free consultation.
Key Details
Property Type Single Family Home
Sub Type Single Family Residence
Listing Status Sold
Purchase Type For Sale
Square Footage 4,336 sqft
Price per Sqft $178
Subdivision Oaks Of Corinth
MLS Listing ID 20149573
Sold Date 04/10/23
Style Traditional
Bedrooms 5
Full Baths 3
Half Baths 1
HOA Fees $33/ann
HOA Y/N Mandatory
Year Built 2007
Lot Size 0.390 Acres
Acres 0.39
Property Description
Seller is Motivated...$6000 to Buyer towards closing costs or buy down on loan points!!! Nothing Compares with this Luxurious Executive Home, with Custom Floor to Ceiling Stone Fireplace, 5 Bedrooms, 3 and a half Baths, 3 living Areas, Media Room, 2 Balconies, 3 Car Garage, Spacious Backyard with Newly Renovated Sparkling Heated Pool and Spa. With an Open Floor Plan and Extended Covered Patio, this home is Ideal for Entertaining. The Downstairs Master Suite Boasts His and Hers closets plus a Separate Climate Control. A Separate Guest Room is also Located Downstairs with a Full Sized Bathroom. Upstairs has 3 Bedrooms, a Living Area, Media Room with Wet Bar. Upstairs AC Unit Replaced in 2021. Corinth is Classified as a Silver Scenic City, Medical Center, Event Center, Coming Soon Agora Park, New Home Developments, Easy Access to I35, Denton, Minutes Away from Lake Lewisville, near Hidden Valley Private Airport, 2 Base Ball Fields, Many Amenities. This is a Must See Property!
Location
State TX
County Denton
Direction From I35E driving North towards Denton, Exit Corinth Parkway, Turn Right, Turn Left on Shady Rest Ln, Turn Left on Black Jack Dr, Home is on the Corner of Black Jack Dr and Sand Jack Dr
Rooms
Dining Room 2
Interior
Interior Features Cable TV Available, Decorative Lighting, Dry Bar, Eat-in Kitchen, Granite Counters, High Speed Internet Available, Kitchen Island, Loft, Open Floorplan, Pantry, Vaulted Ceiling(s), Walk-In Closet(s), Wet Bar
Heating Central, Fireplace(s)
Cooling Ceiling Fan(s), Central Air, Electric
Flooring Carpet, Ceramic Tile, Hardwood, Wood
Fireplaces Number 1
Fireplaces Type Decorative, Family Room, Gas, Gas Starter, Great Room, Living Room, Stone, Wood Burning
Equipment Home Theater
Appliance Dishwasher, Disposal, Gas Cooktop, Microwave, Convection Oven, Double Oven, Plumbed For Gas in Kitchen, Vented Exhaust Fan
Heat Source Central, Fireplace(s)
Laundry Electric Dryer Hookup, Utility Room, Washer Hookup
Exterior
Exterior Feature Balcony, Covered Patio/Porch, Lighting, Outdoor Living Center
Garage Spaces 3.0
Fence Wood
Pool Gunite, Heated, In Ground, Outdoor Pool, Pool Sweep, Pool/Spa Combo
Utilities Available All Weather Road, City Sewer, City Water, Concrete, Curbs, Electricity Available, Sidewalk, Underground Utilities
Roof Type Composition
Parking Type Garage Single Door, Additional Parking, Driveway, Epoxy Flooring, Garage, Garage Door Opener, Garage Faces Side, Inside Entrance, Kitchen Level, Lighted, Oversized
Total Parking Spaces 3
Garage Yes
Private Pool 1
Building
Lot Description Corner Lot, Few Trees, Landscaped, Lrg. Backyard Grass, Sprinkler System, Subdivision
Story Two
Foundation Slab
Level or Stories Two
Structure Type Brick
Schools
Elementary Schools Olive Stephens
Middle Schools Bettye Myers
High Schools Ryan H S
School District Denton Isd
Others
Ownership See Tax Records
Acceptable Financing Cash, Conventional, FHA, Not Assumable, VA Loan
Listing Terms Cash, Conventional, FHA, Not Assumable, VA Loan
Financing Conventional
Special Listing Condition Aerial Photo, Survey Available
Read Less Info
Want to know what your home might be worth? Contact us for a FREE valuation!

Our team is ready to help you sell your home for the highest possible price ASAP

©2024 North Texas Real Estate Information Systems.
Bought with Justin Lawrence • Monument Realty
GET MORE INFORMATION




