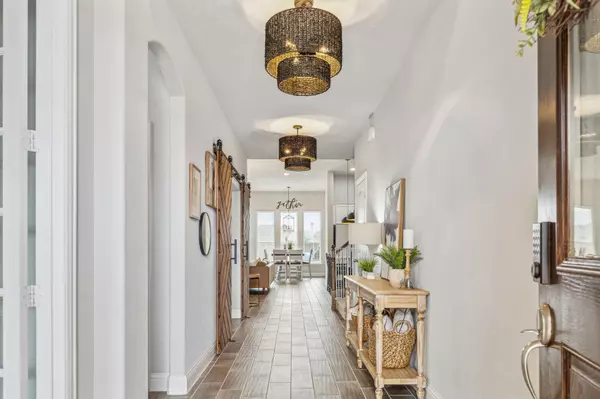For more information regarding the value of a property, please contact us for a free consultation.
Key Details
Property Type Single Family Home
Sub Type Single Family Residence
Listing Status Sold
Purchase Type For Sale
Square Footage 3,058 sqft
Price per Sqft $209
Subdivision Trinity Falls Planning Unit 1 Ph 1B
MLS Listing ID 20269439
Sold Date 04/07/23
Style Traditional
Bedrooms 4
Full Baths 3
Half Baths 1
HOA Fees $125/qua
HOA Y/N Mandatory
Year Built 2015
Annual Tax Amount $10,795
Lot Size 6,359 Sqft
Acres 0.146
Property Description
Gorgeous home in the highly desirable Trinity Falls and over 3,000sqft! Upon entrance french doors to spacious office with brick panel wall. Gorgeous modern barn doors cover flex space perfect for a downstairs media room. Open living area with gas fireplace and eat-in kitchen. Designer light fixtures! Wood like tile throughout first floor. Large walk-in pantry with laundry room and mud bench. Primary bedroom tucked away in corner for privacy. Primary bath with massive soaking tub, dual vanities, and shower. Upstairs you will find a game area, three more bedrooms with two fulls baths, and an open desk area. Out back is an extended patio perfect for entertaining! Walking distance to Sweetwater Park or clubhouse with pool and splash pad. Second amenity center just a golf cart ride away with workspace and gym. BRAND NEW Frazier Elementary opening this fall! Community hosts concerts and food truck Fridays during the summer. Tons of scheduled events for everyone! Come check this one out!
Location
State TX
County Collin
Direction Take the Laud Howell exit and go west. Take first stop sign and go left. Right on Sweetwater Cove, right Llano Falls home is on right.
Rooms
Dining Room 2
Interior
Interior Features Cable TV Available, Chandelier, Decorative Lighting, Eat-in Kitchen, Flat Screen Wiring, Granite Counters, High Speed Internet Available, Kitchen Island, Open Floorplan, Pantry, Walk-In Closet(s)
Heating Central
Cooling Ceiling Fan(s), Central Air
Flooring Carpet, Ceramic Tile
Fireplaces Number 1
Fireplaces Type Gas, Gas Starter
Appliance Dishwasher, Disposal, Gas Cooktop, Gas Oven, Gas Water Heater, Microwave, Plumbed For Gas in Kitchen, Vented Exhaust Fan
Heat Source Central
Exterior
Garage Spaces 2.0
Utilities Available City Sewer, City Water, Co-op Electric, Outside City Limits
Roof Type Composition
Parking Type 2-Car Single Doors
Garage Yes
Building
Story Two
Foundation Slab
Structure Type Brick,Rock/Stone,Siding
Schools
Elementary Schools Naomi Press
Middle Schools Johnson
High Schools Mckinney North
School District Mckinney Isd
Others
Ownership Nelson
Acceptable Financing Cash, Conventional, FHA
Listing Terms Cash, Conventional, FHA
Financing Conventional
Read Less Info
Want to know what your home might be worth? Contact us for a FREE valuation!

Our team is ready to help you sell your home for the highest possible price ASAP

©2024 North Texas Real Estate Information Systems.
Bought with Holden Berg • RE/MAX Four Corners
GET MORE INFORMATION




