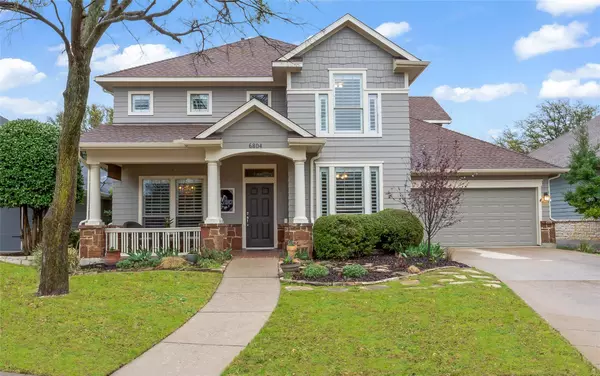For more information regarding the value of a property, please contact us for a free consultation.
Key Details
Property Type Single Family Home
Sub Type Single Family Residence
Listing Status Sold
Purchase Type For Sale
Square Footage 3,175 sqft
Price per Sqft $214
Subdivision Mayberry Park
MLS Listing ID 20272719
Sold Date 04/06/23
Style Craftsman
Bedrooms 4
Full Baths 4
HOA Fees $75/ann
HOA Y/N Mandatory
Year Built 2003
Annual Tax Amount $9,500
Lot Size 7,405 Sqft
Acres 0.17
Lot Dimensions tbd
Property Description
Charm overload! This craftsman style home is tucked in McKinney’s desirable Mayberry Park neighborhood in the sought after Stonebridge Ranch Community featuring 2 country clubs w golf courses. A cozy front porch draws you in. Natural light flows throughout the seamless open concept living areas. Vaulted entry w formal DR. Kitchen features breakfast bar, oversized breakfast nook. Generous LA boasts notable 11ft ceilings & floor to ceiling fplc. Relax in your master BR retreat w seating area, back patio access & spa-inspired bathroom. Also located on 1st floor is a quiet study, perfect for working from home & a full secondary bth. Upstairs you will find 3 secondary BRs, 2 secondary bathrooms & spacious gameroom. 3car garage. Home Reverse Osmosis System. Beyond the opportunities for fun & involvement cultivated in this unique neighborhood, you will also have access to well-maintained amenities such as parks, walking trails, pickleball, tennis courts, 2 community pools & ponds for fishing!
Location
State TX
County Collin
Community Community Dock, Community Pool, Curbs, Fishing, Golf, Greenbelt, Jogging Path/Bike Path, Lake, Park, Playground, Pool, Restaurant, Sidewalks, Tennis Court(S)
Direction From Hwy 75- Exit Virginia Pkwy & head west. R on Ridge, L on Habersham, L on Mayberry, R on Cunningham. If coming from Sam Rayburn- exit Custer Rd & head north, Right on Stonebridge Dr, R on Norman Rockwell, L on Maybeery, L on Cinningham. 2nd home on Right.
Rooms
Dining Room 2
Interior
Interior Features Built-in Features, Cable TV Available, Cathedral Ceiling(s), Chandelier, Decorative Lighting, Double Vanity, High Speed Internet Available, Kitchen Island, Open Floorplan, Pantry, Vaulted Ceiling(s), Walk-In Closet(s)
Heating Fireplace(s), Natural Gas, Zoned
Cooling Ceiling Fan(s), Central Air, Zoned
Flooring Carpet, Ceramic Tile, Luxury Vinyl Plank
Fireplaces Number 1
Fireplaces Type Family Room, Gas, Gas Logs, Raised Hearth
Appliance Dishwasher, Disposal, Electric Cooktop, Gas Cooktop, Gas Water Heater, Microwave, Plumbed For Gas in Kitchen, Water Filter
Heat Source Fireplace(s), Natural Gas, Zoned
Laundry Electric Dryer Hookup, Utility Room, Full Size W/D Area, Washer Hookup
Exterior
Exterior Feature Covered Patio/Porch, Rain Gutters, Lighting
Garage Spaces 3.0
Fence Back Yard, Full, Wood
Community Features Community Dock, Community Pool, Curbs, Fishing, Golf, Greenbelt, Jogging Path/Bike Path, Lake, Park, Playground, Pool, Restaurant, Sidewalks, Tennis Court(s)
Utilities Available All Weather Road, Cable Available, City Sewer, City Water, Curbs, Electricity Available, Electricity Connected, Individual Gas Meter, Individual Water Meter, Sidewalk, Underground Utilities
Roof Type Composition,Shingle
Parking Type 2-Car Single Doors, Garage, Garage Door Opener, Garage Faces Front, Oversized, Tandem
Garage Yes
Building
Lot Description Few Trees, Landscaped, Lrg. Backyard Grass, Park View, Sprinkler System, Subdivision
Story Two
Foundation Slab
Structure Type Fiber Cement,Rock/Stone,Siding
Schools
Elementary Schools Lizzie Nell Cundiff Mcclure
Middle Schools Dr Jack Cockrill
High Schools Mckinney North
School District Mckinney Isd
Others
Ownership Benton
Acceptable Financing Cash, Conventional, FHA, VA Loan
Listing Terms Cash, Conventional, FHA, VA Loan
Financing Conventional
Special Listing Condition Survey Available
Read Less Info
Want to know what your home might be worth? Contact us for a FREE valuation!

Our team is ready to help you sell your home for the highest possible price ASAP

©2024 North Texas Real Estate Information Systems.
Bought with DJ Mack • Keller Williams Realty DPR
GET MORE INFORMATION




