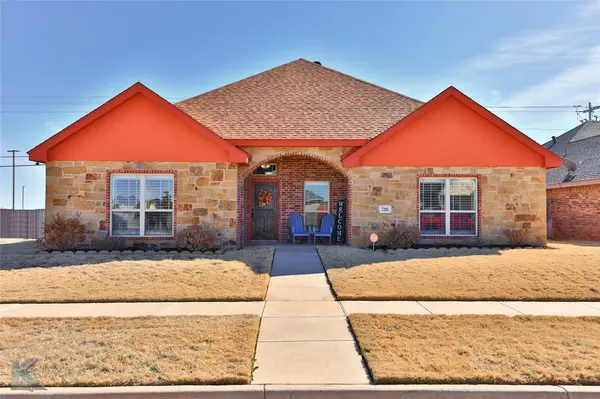For more information regarding the value of a property, please contact us for a free consultation.
Key Details
Property Type Single Family Home
Sub Type Single Family Residence
Listing Status Sold
Purchase Type For Sale
Square Footage 1,989 sqft
Price per Sqft $165
Subdivision Southlake Estates
MLS Listing ID 20262274
Sold Date 04/06/23
Style Traditional
Bedrooms 4
Full Baths 2
HOA Fees $10/ann
HOA Y/N Mandatory
Year Built 2016
Annual Tax Amount $6,372
Lot Size 9,365 Sqft
Acres 0.215
Property Description
Welcome to the Southlake Estates Subdivision! This beautiful split design 4 bedroom, 2 bath home is situated on a corner lot at the end of a cul-de-sac and offers an abundance of features that make it perfect for your family. You'll appreciate the private primary retreat with ensuite bath with 2 person jetted tub. It also has a his and hers walk in closet. The kitchen has lots of wood cabinetry for great storage and meal prep, granite countertops throughout and stainless steel appliances for a clean look.The open floor plan is ideal for hosting friends and family as well as creating memories together. The backyard is fully enclosed to give you lots of privacy for when you are hosting those family BBQ's this summer. Comes with a complete sprinkler system too. Plus, you're just walking distance away from Wylie East Elementary and Junior High Schools, ballfields, park and recreational lake - making this property one you won't want to miss! Schedule your showing today before it's gone!
Location
State TX
County Taylor
Direction Take US hwy 83 to Beltway 707 South, turn left on county road 125, then take a right on 111 colony hill road, take a left on Nocona Drive, right on Buffalo Springs Drive and then a right on McLeod Drive. The home will be on the left side corner lot.
Rooms
Dining Room 1
Interior
Interior Features Cable TV Available, Decorative Lighting, Granite Counters, High Speed Internet Available, Open Floorplan, Walk-In Closet(s)
Heating Electric, Fireplace(s)
Cooling Central Air, Electric
Flooring Carpet, Ceramic Tile
Fireplaces Number 1
Fireplaces Type Wood Burning
Appliance Dishwasher, Disposal, Electric Range, Electric Water Heater, Microwave, Refrigerator
Heat Source Electric, Fireplace(s)
Laundry Electric Dryer Hookup, Utility Room, Full Size W/D Area
Exterior
Exterior Feature Covered Patio/Porch, Private Yard
Garage Spaces 2.0
Fence Wood
Utilities Available Asphalt, Cable Available, City Sewer, City Water, Community Mailbox, Curbs
Roof Type Composition
Parking Type 2-Car Single Doors, Driveway, Garage Door Opener, Garage Faces Side
Garage Yes
Building
Lot Description Corner Lot, Cul-De-Sac
Story One
Foundation Slab
Structure Type Brick,Rock/Stone
Schools
Elementary Schools Wylie East
High Schools Wylie
School District Wylie Isd, Taylor Co.
Others
Restrictions Deed,Development
Ownership Erica Hansley
Acceptable Financing Cash, Conventional, FHA, VA Loan
Listing Terms Cash, Conventional, FHA, VA Loan
Financing VA
Read Less Info
Want to know what your home might be worth? Contact us for a FREE valuation!

Our team is ready to help you sell your home for the highest possible price ASAP

©2024 North Texas Real Estate Information Systems.
Bought with Shelley Beaver • Berkshire Hathaway HS Stovall
GET MORE INFORMATION




