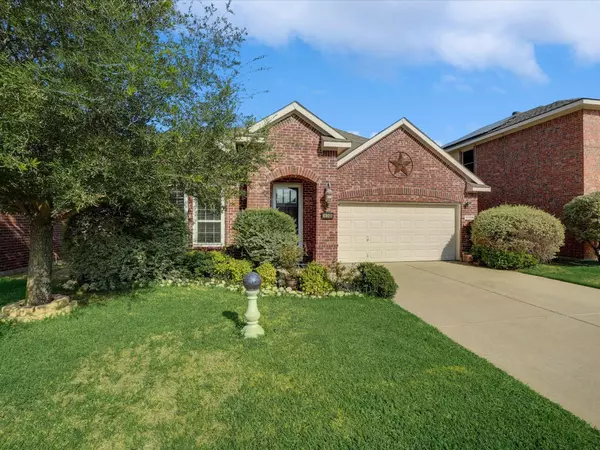For more information regarding the value of a property, please contact us for a free consultation.
Key Details
Property Type Single Family Home
Sub Type Single Family Residence
Listing Status Sold
Purchase Type For Sale
Square Footage 2,436 sqft
Price per Sqft $151
Subdivision Rivers Edge Ph 1
MLS Listing ID 20257531
Sold Date 04/06/23
Style Traditional
Bedrooms 3
Full Baths 2
HOA Fees $18
HOA Y/N Mandatory
Year Built 2008
Annual Tax Amount $6,282
Lot Size 8,668 Sqft
Acres 0.199
Lot Dimensions 50 X 170
Property Description
Exceptionally well kept One Owner Home on Extra Deep Lot. This 3 bedroom 2 bath home has 3 living & 2 dining. Office has French Doors. Formal dining is good sized with boxed ceiling. Spacious family room has wood burning fireplace & is open to the kitchen and breakfast nook. Kitchen has lots of cabinets and countertop space plus over and under cabinet lighting - operating details available. Floor plan offers split bedrooms. Bonus room upstairs is enormous with so many possible uses - game room, media room, home schooling room. HVAC replaced February 2023. Windows and exterior doors replaced in 2022. Replacement windows are designed for acoustical sound reduction and greater energy efficiency. Flooring in entire home is ceramic tile or engineered wood except a couple of closets. Large backyard with covered patio and extensive wood deck. Convenient location to schools, shopping & major highways. Avigation Easement granted to City of Fort Worth at closing & remain on title in perpetuity.
Location
State TX
County Denton
Community Community Pool, Sidewalks
Direction From I-35W go West on 114 approx 3 miles. As you pass NWISD Stadium, continue thru the traffic light to Blackwater Trail (first street) and turn right. Blackwater Trail dead ends into Amazon Dr. Turn right onto Amazon Dr. and continue to Caney Fork Dr. House is on the right.
Rooms
Dining Room 2
Interior
Interior Features Cable TV Available
Heating Central, Electric, Fireplace(s)
Cooling Ceiling Fan(s), Central Air, Electric
Flooring Ceramic Tile, Wood
Fireplaces Number 1
Fireplaces Type Wood Burning
Appliance Dishwasher, Disposal, Electric Range, Electric Water Heater
Heat Source Central, Electric, Fireplace(s)
Exterior
Exterior Feature Covered Patio/Porch
Garage Spaces 2.0
Fence Wood
Community Features Community Pool, Sidewalks
Utilities Available Cable Available, City Sewer, City Water, Concrete, Curbs, Sidewalk, Underground Utilities
Roof Type Composition
Parking Type 2-Car Single Doors, Driveway, Garage, Garage Door Opener, Garage Faces Front
Garage Yes
Building
Lot Description Few Trees, Lrg. Backyard Grass, Sprinkler System
Story One and One Half
Foundation Slab
Structure Type Brick
Schools
Elementary Schools Clara Love
Middle Schools Pike
High Schools Northwest
School District Northwest Isd
Others
Restrictions Deed
Ownership Steve & Mary Fritz
Acceptable Financing Cash, Conventional, FHA, VA Loan
Listing Terms Cash, Conventional, FHA, VA Loan
Financing Conventional
Read Less Info
Want to know what your home might be worth? Contact us for a FREE valuation!

Our team is ready to help you sell your home for the highest possible price ASAP

©2024 North Texas Real Estate Information Systems.
Bought with Kristin Young • Ebby Halliday, REALTORS
GET MORE INFORMATION




