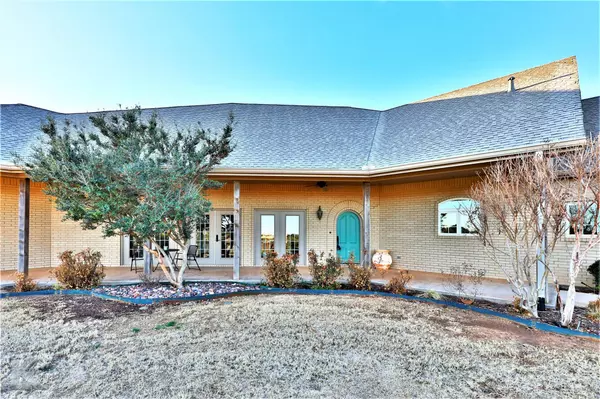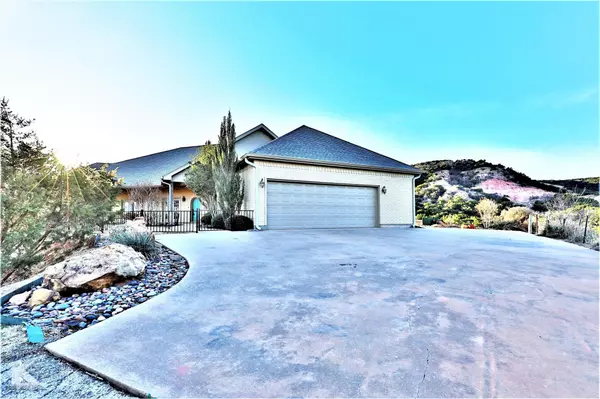For more information regarding the value of a property, please contact us for a free consultation.
Key Details
Property Type Single Family Home
Sub Type Single Family Residence
Listing Status Sold
Purchase Type For Sale
Square Footage 3,172 sqft
Price per Sqft $165
Subdivision Cedar Hills Lake Rep
MLS Listing ID 20259597
Sold Date 04/05/23
Style Traditional
Bedrooms 3
Full Baths 2
HOA Y/N None
Year Built 2007
Annual Tax Amount $8,176
Lot Size 6.748 Acres
Acres 6.748
Property Description
CUSTOM BUILT 1-OWNER HILLTOP HOME OVERLOOKING CEDAR HILLS LAKE-6.748 ACS. 3-BDRMS SPLIT, 2-BATHS, LARGE OPEN-BRIGHT LIVING-STONE FIREPLACE, BRAZILIAN WOOD FLOORS, CROWN MOLDING,FRENCH DOORS OVERLOOKING CENTRALLY HEATED-COOLED SUN-ROOM.LARGE, OPEN ISLAND KITCHEN, GRANITE COUNTERS, FISHER-PAYKEL DW, MICRO-WAVE, WALK-IN PANTRY, ELEC RANGE-OVEN. BIG TILED UTILITY ROOM, COMPUTER DESK, SINK,CABINETS, BLT-IN IRONING BOARD, SECURITY SYSTEM. MSTR SUITE-DBL FRENCH DOORS, JETTED TUB + SEPARATE SHOWER, 2-SINKS, 2-WALK-INS. 2-CAR SIDE ENTRY GARAGE, AUTO OPENER, AUTO SPRINKLER,LARGE STORAGE AREA. CAD SQ FOOTAGE IS WRONG! 3028.3 SQ FT IS SQ FT WITH ENCLOSED SUN RM PER CAD NUMBERS. ROOF & SEPTIC 2-YRS NEW.
FIBER OPTIC INTERNET CABLE THRU TAYLORTEL
Location
State TX
County Taylor
Direction south on 83-84, right on BellPlains Rd, Left into Cedar Hills Lake, right at fork onto Lake Trail, last Home on hill straight ahead
Rooms
Dining Room 2
Interior
Interior Features Granite Counters, High Speed Internet Available, Pantry, Walk-In Closet(s)
Heating Electric
Cooling Ceiling Fan(s), Central Air, Electric, Heat Pump
Flooring Tile, Wood
Fireplaces Number 1
Fireplaces Type Living Room, Stone, Wood Burning
Appliance Dishwasher, Disposal, Electric Oven, Electric Range, Electric Water Heater, Microwave
Heat Source Electric
Exterior
Exterior Feature Covered Patio/Porch, Rain Gutters
Garage Spaces 2.0
Utilities Available Co-op Water, Individual Water Meter, Outside City Limits, Rural Water District, Septic, Underground Utilities, No City Services
Roof Type Composition
Parking Type 2-Car Single Doors, Additional Parking, Garage Faces Side, Inside Entrance, Kitchen Level
Garage Yes
Building
Lot Description Acreage
Story One
Foundation Slab
Structure Type Brick
Schools
Elementary Schools Buffalo Gap
Middle Schools Jim Ned
High Schools Jim Ned
School District Jim Ned Cons Isd
Others
Restrictions Deed
Ownership John Howard Carlile Jr Estate
Financing Cash
Read Less Info
Want to know what your home might be worth? Contact us for a FREE valuation!

Our team is ready to help you sell your home for the highest possible price ASAP

©2024 North Texas Real Estate Information Systems.
Bought with Edna Core • Remax Of Abilene
GET MORE INFORMATION




