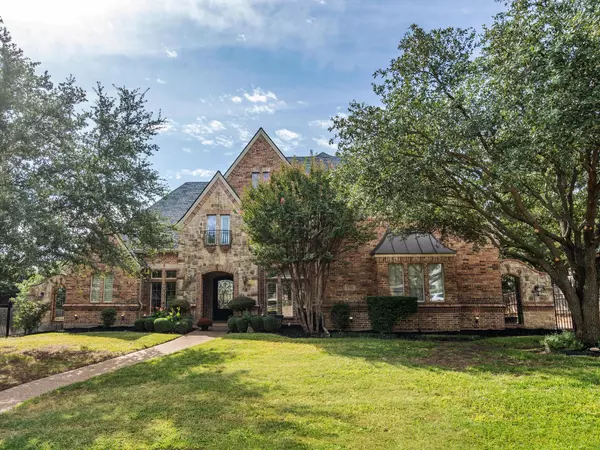For more information regarding the value of a property, please contact us for a free consultation.
Key Details
Property Type Single Family Home
Sub Type Single Family Residence
Listing Status Sold
Purchase Type For Sale
Square Footage 5,263 sqft
Price per Sqft $249
Subdivision Wildwood Add
MLS Listing ID 20196948
Sold Date 04/05/23
Style Traditional
Bedrooms 5
Full Baths 5
HOA Fees $100/ann
HOA Y/N Mandatory
Year Built 2003
Annual Tax Amount $21,760
Lot Size 0.460 Acres
Acres 0.46
Property Description
Welcome to this stunning home in peaceful Wildwood! Step in through the beautiful iron door into soaring ceilings and abundant natural light. Make your way through to the open and spacious, yet quaint, main living area. The chef's kitchen is complete with a large island featuring a prep sink, 6 burner gas GE Monogram stove & dual oven, pot filler, and all the counter space your heart desires. First floor features owner's suite, private study, and guest bedroom with full bath next to the 4th garage. Perfect way to offer guests privacy and comfort. This home boasts an abundance of storage and closets! Upstairs features 3 secondary bdrms with walk-in closets, 3 full baths, a large game room with wet bar, and media room. Step out to the back door under your cozy covered porch with fireplace, next to a small pond & water feature. This beautifully landscaped yard offers a separate covered patio with outdoor kitchen, multi level patio around the large pool, and plenty of grassy area.
Location
State TX
County Tarrant
Community Club House, Community Pool, Playground
Direction Please use preferred navigation
Rooms
Dining Room 2
Interior
Interior Features Cable TV Available, Chandelier, Decorative Lighting, Eat-in Kitchen, Granite Counters, High Speed Internet Available, Kitchen Island, Multiple Staircases, Open Floorplan, Pantry, Vaulted Ceiling(s), Walk-In Closet(s), In-Law Suite Floorplan
Heating Central, Natural Gas
Cooling Central Air, Electric
Flooring Carpet, Ceramic Tile, Hardwood
Fireplaces Number 3
Fireplaces Type Gas Logs, Glass Doors
Appliance Built-in Refrigerator, Dishwasher, Disposal, Electric Oven, Gas Range, Gas Water Heater, Microwave, Double Oven, Plumbed For Gas in Kitchen
Heat Source Central, Natural Gas
Laundry Electric Dryer Hookup, In Hall, Full Size W/D Area, Washer Hookup
Exterior
Exterior Feature Covered Patio/Porch, Rain Gutters, Outdoor Living Center, Private Yard
Garage Spaces 4.0
Fence Wood
Pool In Ground, Outdoor Pool, Pool Cover, Water Feature
Community Features Club House, Community Pool, Playground
Utilities Available City Sewer, City Water, Individual Gas Meter, Individual Water Meter
Roof Type Composition
Parking Type 2-Car Single Doors, Additional Parking, Electric Gate, Garage Door Opener, Garage Faces Side, Gated
Garage Yes
Private Pool 1
Building
Lot Description Interior Lot, Landscaped, Many Trees, Sprinkler System, Tank/ Pond
Story Two
Foundation Slab
Structure Type Brick
Schools
Elementary Schools Florence
Middle Schools Keller
High Schools Keller
School District Keller Isd
Others
Ownership Tolmachev
Acceptable Financing Cash, Conventional
Listing Terms Cash, Conventional
Financing Conventional
Read Less Info
Want to know what your home might be worth? Contact us for a FREE valuation!

Our team is ready to help you sell your home for the highest possible price ASAP

©2024 North Texas Real Estate Information Systems.
Bought with Tyler Demando • OnDemand Realty
GET MORE INFORMATION




