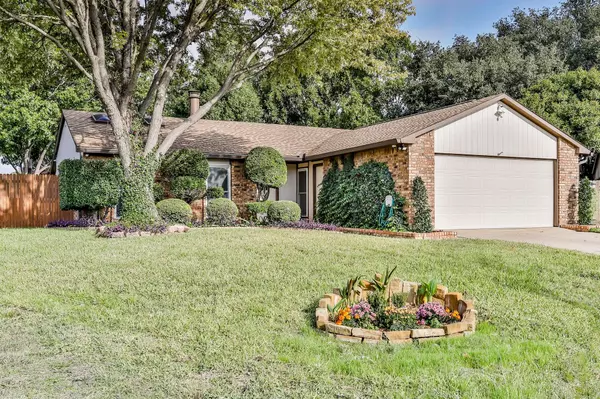For more information regarding the value of a property, please contact us for a free consultation.
Key Details
Property Type Single Family Home
Sub Type Single Family Residence
Listing Status Sold
Purchase Type For Sale
Square Footage 1,823 sqft
Price per Sqft $197
Subdivision Summerfields Add
MLS Listing ID 20207150
Sold Date 03/31/23
Style Traditional
Bedrooms 3
Full Baths 2
HOA Y/N None
Year Built 1979
Annual Tax Amount $5,764
Lot Size 0.264 Acres
Acres 0.264
Property Description
This exceptional home offers a functional interior and comes complete with a large dining room area and all first-floor bedrooms. Designed for gatherings and casual entertaining, this impressive recently remodeled kitchen will delight you with an upgraded electric oven, granite countertops, large center island and custom cabinets. Sleep soundly in the spacious master bedroom that includes a recently-updated bathroom and a walk-in closet. A true sanctuary, the master bathroom features a walk-in shower and a Jacuzzi tub. The charming backyard features a wide porch, in ground swimming pool, lawn with automatic sprinklers, shady mature trees. In a scenic quiet spot in a peaceful Summerfields neighborhood. Schedule your private tour today.
Location
State TX
County Tarrant
Direction GPS Friendly
Rooms
Dining Room 1
Interior
Interior Features Cable TV Available, Eat-in Kitchen, Granite Counters, High Speed Internet Available, Kitchen Island, Pantry, Smart Home System, Tile Counters, Walk-In Closet(s), Wired for Data
Heating Central, Electric, Fireplace(s)
Cooling Ceiling Fan(s), Central Air, Electric
Flooring Ceramic Tile, Hardwood
Fireplaces Number 1
Fireplaces Type Decorative, Den, Family Room
Appliance Dishwasher, Disposal, Electric Oven, Electric Range, Electric Water Heater, Microwave, Refrigerator
Heat Source Central, Electric, Fireplace(s)
Laundry Electric Dryer Hookup, In Kitchen, Full Size W/D Area, Washer Hookup
Exterior
Exterior Feature Covered Patio/Porch
Garage Spaces 2.0
Fence Back Yard, Wood
Pool Gunite, In Ground, Private, Pump
Utilities Available Cable Available, City Sewer, City Water, Electricity Available, Electricity Connected, Individual Water Meter, Phone Available, Underground Utilities
Roof Type Composition
Parking Type 2-Car Single Doors, Driveway
Garage Yes
Private Pool 1
Building
Lot Description Cul-De-Sac, Landscaped, Lrg. Backyard Grass
Story One
Foundation Slab
Structure Type Brick,Siding
Schools
Elementary Schools Parkview
School District Keller Isd
Others
Ownership Tiffanie VanAusdoll
Acceptable Financing Cash, Conventional, FHA, VA Loan
Listing Terms Cash, Conventional, FHA, VA Loan
Financing VA
Read Less Info
Want to know what your home might be worth? Contact us for a FREE valuation!

Our team is ready to help you sell your home for the highest possible price ASAP

©2024 North Texas Real Estate Information Systems.
Bought with William Zimmer • Connect Realty.com, Inc.
GET MORE INFORMATION




