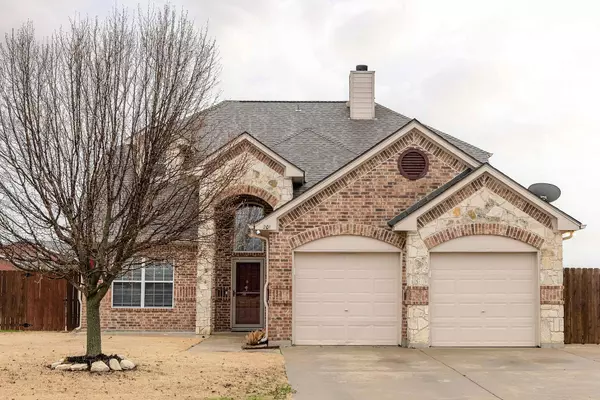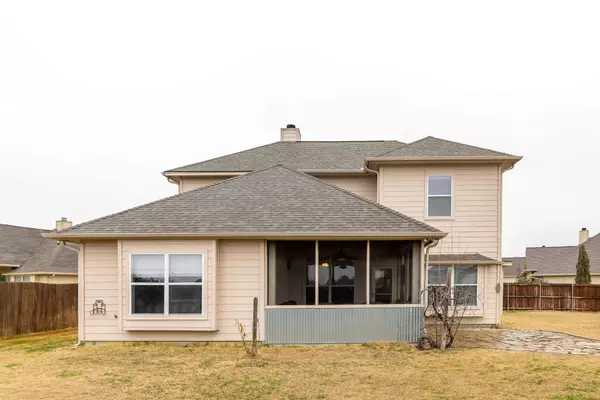For more information regarding the value of a property, please contact us for a free consultation.
Key Details
Property Type Single Family Home
Sub Type Single Family Residence
Listing Status Sold
Purchase Type For Sale
Square Footage 2,582 sqft
Price per Sqft $172
Subdivision High Meadow Village Ph Vii
MLS Listing ID 20254588
Sold Date 03/29/23
Style Traditional
Bedrooms 4
Full Baths 3
HOA Y/N None
Year Built 2007
Annual Tax Amount $8,442
Lot Size 0.411 Acres
Acres 0.411
Property Description
Get ready to fall in LOVE with this gorgeous home in the heart of Aubrey! Fantastic lot just under a half-acre! NO HOA! Home is light and bright! The chef's kitchen is ideal for entertaining, holidays and family meals; tons of storage, pantry, island, stainless appliances, peninsula with seating up to 3 or 4! The spacious den has a wood burning fireplace for those chilly evenings! Work from home in the dedicated office! Relax after a long day in your primary suite or soak in the jetted tub! Enjoy movies and games in the large upstairs game room! 3 extra bedrooms means plenty of room for kiddos and guests! The oversized backyard is a dream with a huge enclosed covered patio -- perfect for morning coffee or a glass of wine in the evening, storage building and plenty of room for a pool, playset or more! NO neighbors directly behind you! Close to shopping, schools and restaurants! Aubrey ISD! Minutes from Denton, Lake Ray Roberts, Frisco and more! Are you ready to LOVE where you live?!
Location
State TX
County Denton
Direction From Hwy 380, take the Hwy 377 exit and go north to Aubrey, turn left on Highmeadow Dr, turn left on Glenview Dr, home is in the corner of the cul-de-sac.
Rooms
Dining Room 2
Interior
Interior Features Cable TV Available, Decorative Lighting, Open Floorplan, Pantry, Walk-In Closet(s)
Heating Electric, Fireplace(s)
Cooling Ceiling Fan(s), Electric
Flooring Carpet, Ceramic Tile
Fireplaces Number 1
Fireplaces Type Decorative, Den, Stone, Wood Burning
Equipment Satellite Dish
Appliance Dishwasher, Disposal, Electric Cooktop, Electric Oven, Electric Water Heater, Microwave
Heat Source Electric, Fireplace(s)
Laundry Electric Dryer Hookup, Utility Room, Full Size W/D Area, Washer Hookup
Exterior
Exterior Feature Covered Patio/Porch, Rain Gutters, Lighting, Storage
Garage Spaces 2.0
Fence Wood
Utilities Available City Sewer, City Water, Curbs, Sidewalk, Underground Utilities
Roof Type Composition
Parking Type 2-Car Double Doors, Driveway, Garage, Garage Door Opener, Garage Faces Front
Garage Yes
Building
Lot Description Few Trees, Interior Lot, Subdivision
Story Two
Foundation Slab
Structure Type Brick,Stone Veneer
Schools
Elementary Schools Hl Brockett
Middle Schools Aubrey
High Schools Aubrey
School District Aubrey Isd
Others
Ownership See Tax
Acceptable Financing Cash, Conventional, FHA, VA Loan
Listing Terms Cash, Conventional, FHA, VA Loan
Financing Cash
Special Listing Condition Survey Available
Read Less Info
Want to know what your home might be worth? Contact us for a FREE valuation!

Our team is ready to help you sell your home for the highest possible price ASAP

©2024 North Texas Real Estate Information Systems.
Bought with Tabatha Polley • KELLER WILLIAMS REALTY
GET MORE INFORMATION




