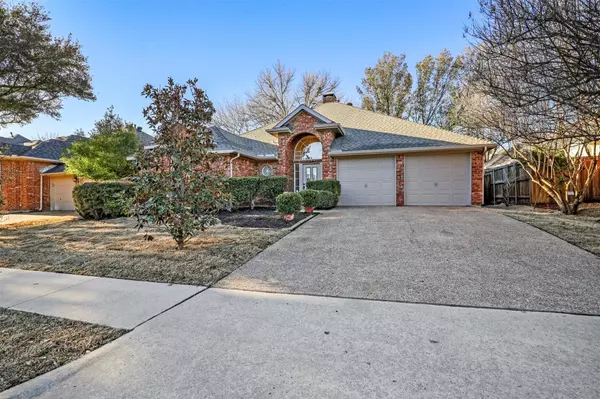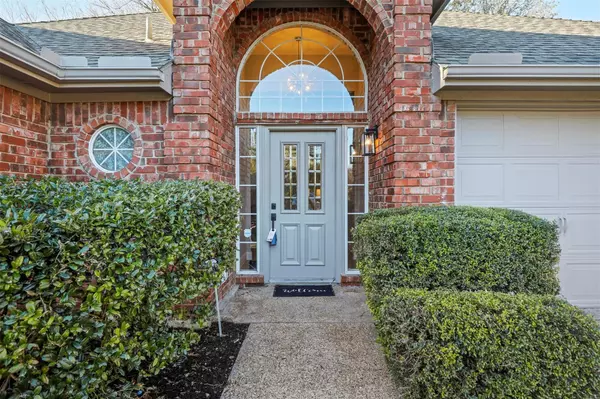For more information regarding the value of a property, please contact us for a free consultation.
Key Details
Property Type Single Family Home
Sub Type Single Family Residence
Listing Status Sold
Purchase Type For Sale
Square Footage 1,842 sqft
Price per Sqft $270
Subdivision Briar Ridge Ph I
MLS Listing ID 20247064
Sold Date 03/08/23
Style Ranch,Traditional
Bedrooms 3
Full Baths 2
HOA Fees $72/ann
HOA Y/N Mandatory
Year Built 1989
Annual Tax Amount $8,014
Lot Size 6,969 Sqft
Acres 0.16
Property Description
Fantastic single story in Stonebridge Ranches Briar Ridge w-high-end finishes! This home is sure to impress & could be featured in a pottery barn magazine! Gorgeous wood floors. High ceilings. Designer light fixtures. 5 inch baseboards. 2 panel solid doors. Stunning floor to ceiling tiled fireplace. 2 HUGE living areas. Family rm has wall of windows, built-in cabinets, wet bar & overlooks serene park like yard! Chefs kitchen features level 6 quartz counters, beautiful white shaker cabinets w-soft closing drawers, under cabinet lighting, Gas Range w-Air Fry in Smudge-Proof Stainless Steel, New dishwasher, Microwave & disposal. Large Master suite is simply stunning w-spa style bath that has quartz counters, free standing soaking tub, tiled shower enclosed in frameless glass & walk-in closet. 2 additional nice sized bed have walk-ins. New water heater, New Garage door openers, New top of the line Lennox elite HVAC system. Yard has a complete makeover w-all new sod. This home is like NEW!
Location
State TX
County Collin
Community Club House, Community Pool, Greenbelt, Jogging Path/Bike Path, Perimeter Fencing, Sidewalks, Tennis Court(S)
Direction GPS friendly. East on 121 to Lakeforest. Exit Watters-S. Lake Forest Dr. Go north on S. Lake Forest Dr. Left on N. Briar Ridge Circle. House on the left 5207 N. Briar Ridge Circle.
Rooms
Dining Room 2
Interior
Interior Features Cable TV Available, Chandelier, Decorative Lighting, Eat-in Kitchen, High Speed Internet Available, Open Floorplan, Wet Bar
Heating Central, Natural Gas
Cooling Ceiling Fan(s), Central Air, Electric
Flooring Carpet, Ceramic Tile, Wood
Fireplaces Number 1
Fireplaces Type Gas Starter, Wood Burning
Appliance Dishwasher, Disposal, Gas Range, Microwave, Plumbed For Gas in Kitchen
Heat Source Central, Natural Gas
Laundry Full Size W/D Area
Exterior
Exterior Feature Rain Gutters
Garage Spaces 2.0
Fence Wood
Community Features Club House, Community Pool, Greenbelt, Jogging Path/Bike Path, Perimeter Fencing, Sidewalks, Tennis Court(s)
Utilities Available City Sewer, City Water, Curbs, Individual Gas Meter, Individual Water Meter, Sidewalk, Underground Utilities
Roof Type Composition
Parking Type 2-Car Single Doors, Driveway, Garage, Garage Faces Front
Garage Yes
Building
Lot Description Few Trees, Interior Lot, Landscaped, Lrg. Backyard Grass, Sprinkler System
Story One
Foundation Slab
Structure Type Brick
Schools
Elementary Schools Glenoaks
School District Mckinney Isd
Others
Ownership See Tax
Acceptable Financing Cash, Conventional
Listing Terms Cash, Conventional
Financing Cash
Read Less Info
Want to know what your home might be worth? Contact us for a FREE valuation!

Our team is ready to help you sell your home for the highest possible price ASAP

©2024 North Texas Real Estate Information Systems.
Bought with Russell Rhodes • Berkshire HathawayHS PenFed TX
GET MORE INFORMATION




