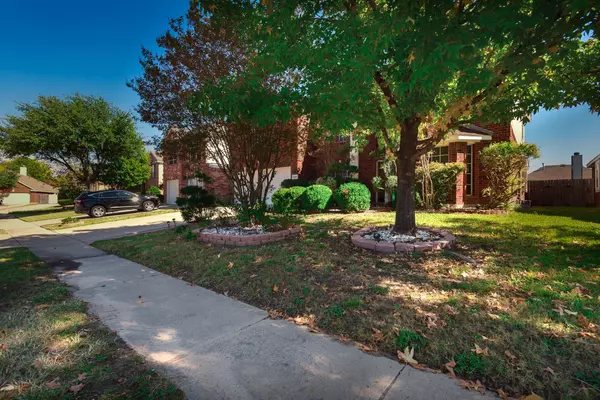For more information regarding the value of a property, please contact us for a free consultation.
Key Details
Property Type Single Family Home
Sub Type Single Family Residence
Listing Status Sold
Purchase Type For Sale
Square Footage 3,293 sqft
Price per Sqft $133
Subdivision Westchester Meadow Ph 02
MLS Listing ID 20200868
Sold Date 03/27/23
Style Traditional
Bedrooms 5
Full Baths 3
Half Baths 1
HOA Y/N None
Year Built 2000
Annual Tax Amount $8,837
Lot Size 6,577 Sqft
Acres 0.151
Property Description
Back on Market! Buyer lost qualification two days prior to closing. Here's your second chance… Repairs done, Survey done, Appraisal done, title done. Spacious & opened plan by First Texas Homes has downstairs ensuite, jetted tub, newly remodeled shower & large closet. 2 Living, including 21x24 family Rm with 18 ft soaring ceiling, 2 dining with nook separated from formal. First floor office or 6th BR has double French doors & closet. Newly remodeled Kitchen has granite countertops, a one bowl sink & new cooktop. Second floor has 4 spacious BDs, game Rm, all new carpet, & 2 full BAs. Outside HVAC units are less than 4 yrs. All windows have Solar screens, 2” blinds. Fridge & Dryer stay! Backyard patio has a 10x10 fully covered gazebo. This well insulated home offers utility efficiency year-round.
Location
State TX
County Dallas
Direction I20 to Robinson, South to Bardin. East to Chandra Pkwy. South to Joy Diane. East to Sleepy Glen. Then South to house. It will be on the left.
Rooms
Dining Room 2
Interior
Interior Features Cable TV Available, Cathedral Ceiling(s), Chandelier, Decorative Lighting, Double Vanity, Eat-in Kitchen, High Speed Internet Available, Kitchen Island, Open Floorplan, Pantry, Vaulted Ceiling(s), Walk-In Closet(s)
Heating Central, Natural Gas
Cooling Central Air, Zoned
Flooring Carpet, Ceramic Tile, Hardwood
Fireplaces Number 1
Fireplaces Type Family Room, Gas Logs
Appliance Dishwasher, Disposal, Electric Oven, Gas Cooktop, Microwave, Plumbed For Gas in Kitchen, Refrigerator
Heat Source Central, Natural Gas
Exterior
Garage Spaces 2.0
Utilities Available Cable Available, City Sewer, City Water, Concrete, Curbs
Roof Type Composition
Garage Yes
Building
Story Two
Foundation Slab
Structure Type Brick,Siding
Schools
Elementary Schools Garner
Middle Schools Truman
High Schools South Grand Prairie
School District Grand Prairie Isd
Others
Financing Lease Purchase,VA
Read Less Info
Want to know what your home might be worth? Contact us for a FREE valuation!

Our team is ready to help you sell your home for the highest possible price ASAP

©2025 North Texas Real Estate Information Systems.
Bought with Thanh Tran • Universal Realty, Inc



