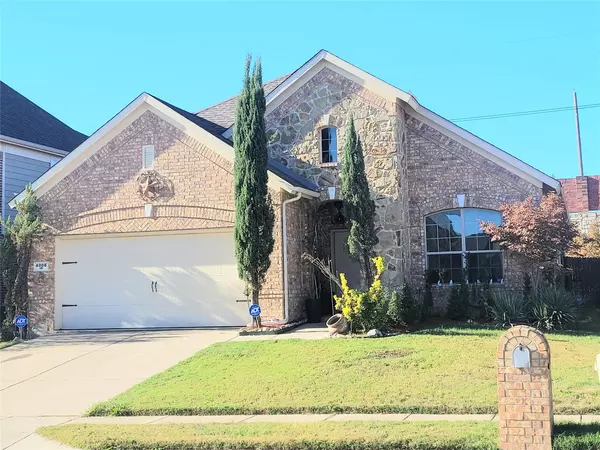For more information regarding the value of a property, please contact us for a free consultation.
Key Details
Property Type Single Family Home
Sub Type Single Family Residence
Listing Status Sold
Purchase Type For Sale
Square Footage 2,134 sqft
Price per Sqft $215
Subdivision Jackson Hills Ph 2
MLS Listing ID 20194891
Sold Date 03/24/23
Style Traditional
Bedrooms 3
Full Baths 2
HOA Fees $36/ann
HOA Y/N Mandatory
Year Built 2011
Annual Tax Amount $7,356
Lot Size 6,011 Sqft
Acres 0.138
Property Description
This beautifully, well maintained home in the highly sought after community of Jackson Hills in Sachse has it all. As entering into the home you will notice the thoughtfully designed floor plan that provides you with plenty of entertaining space. A split-bedroom layout gives you privacy and the office perfect for those who work from home. This home provides an ample amount of storage space. 3 bedroom, Media Room, Covered Patio. Formal Dining Room is utilize as a home office. Upon entry you'll be met with a bright & open entry way with built in art niches & lovely Vaulted ceilings. The kitchen has ample counter & cabinet space, ss appliances & a great size pantry. The kitchen is open to the breakfast nook & living room making this home great for entertaining guests. Master bathroom offers separate garden tub & shower and His & Her vanities upgraded granite counters,Walk-in Closet home truly has it all. Great layout! Easy access to the PGBT speedy commute to Rowlett,Plano and Richardson
Location
State TX
County Dallas
Community Sidewalks
Direction From President George Bush Turnpike, go North on Hwy 78Lavon Rd and turn Right Bunker Hill Rd. Left to Wrangler Ln into the community. Drive until you reach Mustang Ave then turn Right and the home will be on your on right.
Rooms
Dining Room 2
Interior
Interior Features Built-in Features, Cable TV Available, Double Vanity, Eat-in Kitchen, Granite Counters, High Speed Internet Available, Kitchen Island, Open Floorplan, Pantry, Sound System Wiring, Vaulted Ceiling(s), Walk-In Closet(s)
Heating Central, Natural Gas
Cooling Ceiling Fan(s), Central Air, Roof Turbine(s)
Flooring Carpet, Ceramic Tile, Wood
Equipment Home Theater
Appliance Dishwasher, Disposal, Electric Cooktop, Electric Oven, Gas Water Heater, Microwave, Convection Oven, Refrigerator, Vented Exhaust Fan, Washer
Heat Source Central, Natural Gas
Laundry Electric Dryer Hookup, Utility Room, Full Size W/D Area, Washer Hookup
Exterior
Exterior Feature Covered Patio/Porch, Rain Gutters
Garage Spaces 2.0
Fence Wood
Community Features Sidewalks
Utilities Available City Sewer, City Water, Curbs, Electricity Available, Electricity Connected, Individual Gas Meter, Individual Water Meter, Natural Gas Available, Phone Available, Sidewalk, Underground Utilities
Roof Type Composition
Parking Type 2-Car Single Doors, Additional Parking, Covered, Driveway, Garage Door Opener, Inside Entrance, Lighted, Oversized
Garage Yes
Building
Lot Description Few Trees, Interior Lot, Landscaped, Sprinkler System, Subdivision
Story One
Foundation Slab
Structure Type Brick,Rock/Stone,Siding
Schools
Elementary Schools Choice Of School
School District Garland Isd
Others
Restrictions Agricultural
Ownership On Record
Acceptable Financing Conventional, FHA, VA Loan
Listing Terms Conventional, FHA, VA Loan
Financing Conventional
Read Less Info
Want to know what your home might be worth? Contact us for a FREE valuation!

Our team is ready to help you sell your home for the highest possible price ASAP

©2024 North Texas Real Estate Information Systems.
Bought with Safiyyah Siddiqui • DHS Realty
GET MORE INFORMATION




