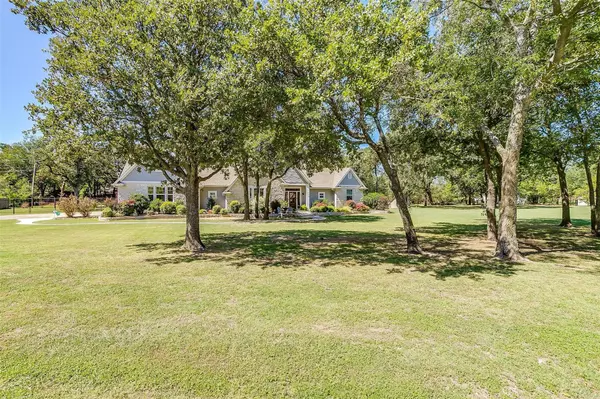For more information regarding the value of a property, please contact us for a free consultation.
Key Details
Property Type Single Family Home
Sub Type Single Family Residence
Listing Status Sold
Purchase Type For Sale
Square Footage 2,807 sqft
Price per Sqft $213
Subdivision Caddo Peak Estate
MLS Listing ID 20268330
Sold Date 03/22/23
Bedrooms 3
Full Baths 3
HOA Y/N None
Year Built 2015
Annual Tax Amount $7,098
Lot Size 1.090 Acres
Acres 1.09
Property Description
Gorgeous one of a kind custom home in Joshua ISD on 1.3 Acre. This magazine worthy home has an open floor plan with a dual sided gas fireplace separating the dining & vaulted living room that flows into the kitchen. A large island, walk-in pantry, granite countertops and an abundance of cabinets make up the kitchen. Spacious Primary Bedroom with ensuite bathroom, dual sinks, soaking tub, separate shower & walk in closet. This home is a split floor plan. Secondary bedrooms also offer ensuite bathrooms and walk in closets. Upstairs you will find a bonus room with entry into a storage or flex area. Attic is spray foam insulated with extra storage. Outside you will find a beautiful sitting area around a stone fireplace. Rv Parking and 30amp hookup. Elementary & middle school is 2 minutes up the road. Chisolm Trail Pkwy is around the corner. This home is everything you're looking for with the country feel in a quiet neighborhood, minutes away from town and highway to the metroplex.
Location
State TX
County Johnson
Direction See Gps
Rooms
Dining Room 1
Interior
Interior Features Granite Counters, High Speed Internet Available, Kitchen Island, Open Floorplan, Pantry, Vaulted Ceiling(s)
Heating Central
Cooling Central Air
Flooring Carpet, Tile, Wood
Fireplaces Number 2
Fireplaces Type Dining Room, Double Sided, Freestanding, Gas, Living Room, Masonry, Outside
Appliance Built-in Gas Range, Dishwasher, Disposal, Gas Cooktop, Microwave, Plumbed For Gas in Kitchen
Heat Source Central
Laundry Electric Dryer Hookup, Utility Room, Full Size W/D Area
Exterior
Exterior Feature Storm Cellar
Garage Spaces 2.0
Fence Wood, Wrought Iron
Utilities Available Co-op Electric, Co-op Water, Septic
Roof Type Composition
Garage Yes
Building
Lot Description Acreage, Few Trees, Interior Lot, Sprinkler System
Story Two
Foundation Slab
Structure Type Fiber Cement,Rock/Stone
Schools
Elementary Schools Caddo Grove
Middle Schools Loflin
High Schools Joshua
School District Joshua Isd
Others
Ownership Mark Welch
Acceptable Financing Cash, Conventional, FHA, VA Loan
Listing Terms Cash, Conventional, FHA, VA Loan
Financing Cash
Read Less Info
Want to know what your home might be worth? Contact us for a FREE valuation!

Our team is ready to help you sell your home for the highest possible price ASAP

©2025 North Texas Real Estate Information Systems.
Bought with Janna Seal • 6th Ave Homes



