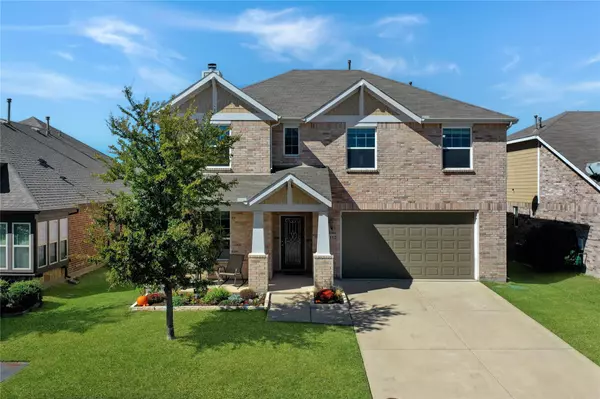For more information regarding the value of a property, please contact us for a free consultation.
Key Details
Property Type Single Family Home
Sub Type Single Family Residence
Listing Status Sold
Purchase Type For Sale
Square Footage 2,645 sqft
Price per Sqft $165
Subdivision Paloma Creek South Ph 3A
MLS Listing ID 20182943
Sold Date 03/22/23
Bedrooms 4
Full Baths 2
Half Baths 1
HOA Fees $15
HOA Y/N Mandatory
Year Built 2014
Annual Tax Amount $7,775
Lot Size 5,749 Sqft
Acres 0.132
Property Description
Looking for an open concept home? Look no more. From the driveway you will be greeted with a covered front porch & manicured landscaping. The decorative front door leads to your brightly lit home office and open concept living area. The kitchen boasts a large island that will allow your guests to linger and opens to a large inviting area perfect for after dinner coffee and dessert. The backyard offers an extended patio with a covered awning and a built in Bocce Ball court. The uniqueness of this home is that all your bedrooms are located on the 2nd level. Making the downstairs strictly for entertaining. Upstairs you will find a cozy family room perfect for games or just relaxing and watching a movie. The oversized owner’s suite is perfect for relaxation and finding that secluded area to read a book. The ensuite offers dual sinks with a separate shower and a garden tub. All bedrooms have good sized closet space. The laundry room is also conveniently located on the 2nd level.
Location
State TX
County Denton
Direction From US Hwy. 380 go south on S Paloma Creek Blvd. Turn left onto Rosson Rd. and a right on Barn Owl. The house is on the right side of the street. Look for sign.
Rooms
Dining Room 1
Interior
Interior Features Chandelier, Decorative Lighting, Double Vanity, Eat-in Kitchen, Granite Counters, High Speed Internet Available, Kitchen Island, Open Floorplan, Pantry, Walk-In Closet(s)
Heating Central
Cooling Ceiling Fan(s), Central Air
Flooring Carpet, Luxury Vinyl Plank
Fireplaces Number 1
Fireplaces Type Gas, See Remarks
Appliance Dishwasher, Gas Oven, Gas Range, Microwave, Refrigerator
Heat Source Central
Exterior
Garage Spaces 2.0
Utilities Available City Sewer, City Water, Co-op Electric
Roof Type Composition
Parking Type 2-Car Single Doors, Driveway, Garage Door Opener
Garage Yes
Building
Story Two
Foundation Slab
Structure Type Brick
Schools
Elementary Schools Bell
School District Denton Isd
Others
Ownership Charlene Boucher
Acceptable Financing Cash, Conventional, FHA, VA Loan
Listing Terms Cash, Conventional, FHA, VA Loan
Financing Conventional
Read Less Info
Want to know what your home might be worth? Contact us for a FREE valuation!

Our team is ready to help you sell your home for the highest possible price ASAP

©2024 North Texas Real Estate Information Systems.
Bought with Samah Beaini • Compass RE Texas, LLC
GET MORE INFORMATION




