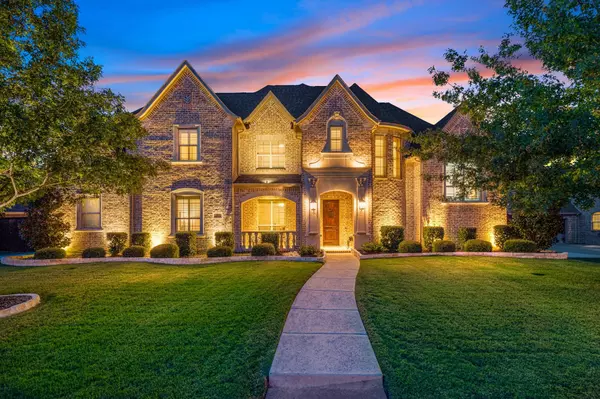For more information regarding the value of a property, please contact us for a free consultation.
Key Details
Property Type Single Family Home
Sub Type Single Family Residence
Listing Status Sold
Purchase Type For Sale
Square Footage 4,458 sqft
Price per Sqft $314
Subdivision Lakes Of La Cima Ph Four
MLS Listing ID 20270119
Sold Date 03/22/23
Style Traditional
Bedrooms 5
Full Baths 4
Half Baths 1
HOA Fees $55/qua
HOA Y/N Mandatory
Year Built 2012
Annual Tax Amount $18,566
Lot Size 0.500 Acres
Acres 0.5
Property Description
Impeccably Maintained traditional beauty in popular Lakes of La Cima Prosper ISD. Situated on .5 acres, this gorgeous custom home has the ideal layout with 2-bedroom suites and the media room downstairs. The bones of the homes are great with added details throughout (extensive crown moulding, massive wood beams, great storage, extended cabinetry, custom built-ins). The current owner has spent over $100K in updating the property including adding an outdoor kitchen and putting green, extending the travertine decking, staining the pergola and cedar fence, and painting the entire interior of the home. A complete list can be found in supplements. Saving the best for last, the backyard is just stunning with an oasis-like pool, 400 sq ft pergola with fireplace, cozy firepit, artificial grass putting green, and privacy hedge. Lakes of La Cima is located just north of 380 and East of the DNT and is proximate to all retail and restaurants. This is a must see.
Location
State TX
County Collin
Community Community Pool, Fishing, Greenbelt, Jogging Path/Bike Path, Playground, Pool, Sidewalks
Direction Please use GPS for most efficient directions.
Rooms
Dining Room 2
Interior
Interior Features Built-in Wine Cooler, Cable TV Available, Cathedral Ceiling(s), Chandelier, Decorative Lighting, Flat Screen Wiring, Granite Counters, High Speed Internet Available, Kitchen Island, Multiple Staircases, Natural Woodwork, Open Floorplan, Sound System Wiring, Vaulted Ceiling(s), Wainscoting, Walk-In Closet(s), In-Law Suite Floorplan
Heating Central, Electric, Fireplace(s), Natural Gas
Cooling Ceiling Fan(s), Central Air, Electric
Flooring Carpet, Ceramic Tile, Hardwood
Fireplaces Number 2
Fireplaces Type Gas Logs, Gas Starter, Living Room, Outside
Equipment Home Theater, List Available
Appliance Dishwasher, Disposal, Gas Cooktop, Microwave, Double Oven, Refrigerator
Heat Source Central, Electric, Fireplace(s), Natural Gas
Laundry Electric Dryer Hookup, Gas Dryer Hookup, Utility Room, Full Size W/D Area
Exterior
Exterior Feature Attached Grill, Covered Patio/Porch, Rain Gutters, Lighting, Outdoor Kitchen, Outdoor Living Center
Garage Spaces 3.0
Fence Wood
Pool Cabana, Gunite, Heated, Separate Spa/Hot Tub, Water Feature
Community Features Community Pool, Fishing, Greenbelt, Jogging Path/Bike Path, Playground, Pool, Sidewalks
Utilities Available Cable Available, City Sewer, City Water, Curbs, Electricity Not Available, Individual Gas Meter, Individual Water Meter, Natural Gas Available, Sidewalk, Underground Utilities
Roof Type Composition
Parking Type 2-Car Single Doors, Additional Parking, Electric Gate, Epoxy Flooring, Garage Door Opener, Garage Faces Side, Gated
Garage Yes
Private Pool 1
Building
Lot Description Interior Lot, Landscaped, Lrg. Backyard Grass, Sprinkler System, Subdivision
Story Two
Foundation Slab
Structure Type Brick,Rock/Stone
Schools
Elementary Schools R Steve Folsom
Middle Schools Lorene Rogers
High Schools Prosper
School District Prosper Isd
Others
Financing Cash
Read Less Info
Want to know what your home might be worth? Contact us for a FREE valuation!

Our team is ready to help you sell your home for the highest possible price ASAP

©2024 North Texas Real Estate Information Systems.
Bought with Gavin Marchbanks • Monument Realty
GET MORE INFORMATION




