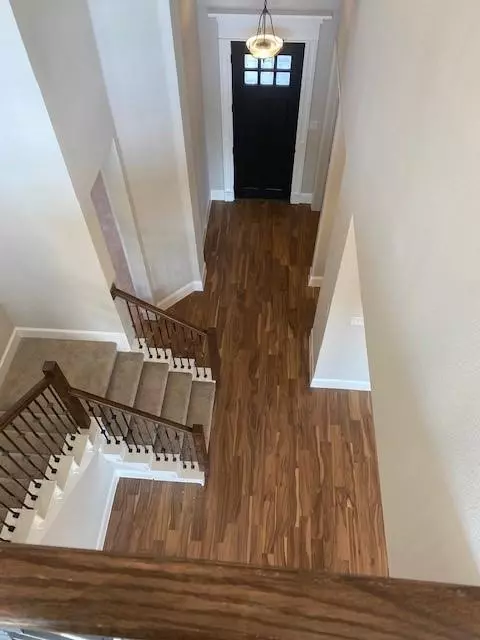For more information regarding the value of a property, please contact us for a free consultation.
Key Details
Property Type Single Family Home
Sub Type Single Family Residence
Listing Status Sold
Purchase Type For Sale
Square Footage 3,095 sqft
Price per Sqft $268
Subdivision Canyon Falls
MLS Listing ID 20071374
Sold Date 03/20/23
Style Traditional
Bedrooms 4
Full Baths 3
Half Baths 1
HOA Fees $200/qua
HOA Y/N Mandatory
Year Built 2022
Lot Size 10,580 Sqft
Acres 0.2429
Property Description
MOVE IN READY! Impeccably designed 2-story Windmiller custom home on a 99ft wide homesite backing to greenbelt, situated just across from 10-mile hiking & biking trail entrance! This 3095 sqft plan spans 4 bedrooms, 3.5 baths, executive study with 8ft French doors, upstairs game room, and 3-car split garage! This transitional-style home offers an open concept living & kitchen area with sliding glass doors onto an expansive covered patio area great for entertaining. Hardwood flooring throughout high-traffic areas, stone FP with cedar mantle, 7in baseboards on 1st floor, tray ceilings, and extensive crown molding. Chef's kitchen boasts Quartz countertops, white Oak cabinetry, 36in GE Cafe series gas cooktop, GE profile double ovens, and butler's pantry leading to formal dining. Dream master bath with dual vanities, garden tub, separate shower, and walk-in closet. Enjoy a highly energy efficient home with total encapsulation spray foam insulation package, Low-E windows, and MORE!
Location
State TX
County Denton
Community Club House, Community Pool, Fitness Center, Greenbelt, Jogging Path/Bike Path, Park, Playground, Pool
Direction From 377 heading North turn left to head West on Canyon Falls Dr. Turn right on Stonecrest Rd, left on Oak Knoll Rd, right on Prairie Ridge Rd, home is on your right.
Rooms
Dining Room 1
Interior
Interior Features Cable TV Available, Decorative Lighting, Double Vanity, High Speed Internet Available, Kitchen Island, Open Floorplan, Pantry, Smart Home System, Sound System Wiring, Vaulted Ceiling(s), Walk-In Closet(s)
Heating Central, Natural Gas, Zoned
Cooling Ceiling Fan(s), Central Air, Electric, Zoned
Flooring Carpet, Ceramic Tile, Wood
Fireplaces Number 1
Fireplaces Type Family Room, Living Room, Stone
Appliance Dishwasher, Disposal, Electric Oven, Gas Cooktop, Microwave, Double Oven, Plumbed For Gas in Kitchen, Tankless Water Heater, Water Filter
Heat Source Central, Natural Gas, Zoned
Laundry Electric Dryer Hookup, Utility Room, Full Size W/D Area, Washer Hookup
Exterior
Exterior Feature Covered Patio/Porch, Rain Gutters, Lighting, Private Yard
Garage Spaces 3.0
Fence Back Yard
Community Features Club House, Community Pool, Fitness Center, Greenbelt, Jogging Path/Bike Path, Park, Playground, Pool
Utilities Available City Sewer, Concrete, Curbs, MUD Water, Sidewalk
Roof Type Composition
Parking Type Covered, Driveway, Garage, Garage Door Opener, Garage Faces Front, Garage Faces Side
Garage Yes
Building
Lot Description Adjacent to Greenbelt, Few Trees, Greenbelt, Interior Lot, Landscaped, Lrg. Backyard Grass, Sprinkler System, Subdivision
Story Two
Foundation Slab
Structure Type Brick
Schools
Elementary Schools Hilltop
Middle Schools Argyle
High Schools Argyle
School District Argyle Isd
Others
Ownership Windmiller Custom Homes
Financing Conventional
Read Less Info
Want to know what your home might be worth? Contact us for a FREE valuation!

Our team is ready to help you sell your home for the highest possible price ASAP

©2024 North Texas Real Estate Information Systems.
Bought with Nick Termini • CENTURY 21 Judge Fite Co.
GET MORE INFORMATION




