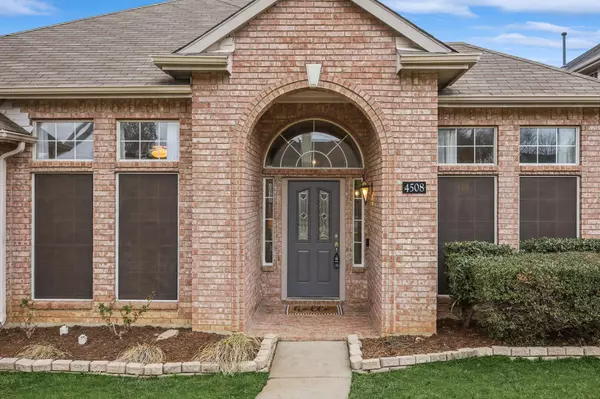For more information regarding the value of a property, please contact us for a free consultation.
Key Details
Property Type Single Family Home
Sub Type Single Family Residence
Listing Status Sold
Purchase Type For Sale
Square Footage 1,875 sqft
Price per Sqft $240
Subdivision Ridgepointe Ph 1A
MLS Listing ID 20249831
Sold Date 03/17/23
Style Traditional
Bedrooms 4
Full Baths 2
HOA Fees $7
HOA Y/N Mandatory
Year Built 1994
Annual Tax Amount $6,622
Lot Size 6,621 Sqft
Acres 0.152
Property Description
Charming 4bed, 2bath home is a rare find! Recently updated, it boasts modern features and amenities that will make you feel right at home. You will love the bright and airy atmosphere, with spacious rooms and plenty of natural light. The kitchen is on trend with beautiful white cabinets, granite countertops, and stainless steel appliances, perfect for entertaining or cooking your meals. The bedrooms are generously sized and offer plenty of closet space, ensuring you have all the storage you need. The primary bathroom has been recently updated and feels like a spa retreat. Located in a highly desirable neighborhood, this home is just steps away from a fantastic playground and park, as well as Shoreline nature trail along Lake Lewisville Plus this home backs to the Corps of engineering land. You'll enjoy the peace and tranquility of the outdoors, while still being close to all the excitement of Grandscape making it easy to enjoy all the best that life has to offer. Don't miss this one!
Location
State TX
County Denton
Direction from Main Street/FM 423 go north from HWY 121 (Sam Rayburn) and turn left (west) on Friendship Lane. Turn Right (north) on Boca Raton Drive, and follow this around the corner as it turns into Sarasota Drive. House is near the end of the street on the right. Sign in the Yard
Rooms
Dining Room 2
Interior
Interior Features Cable TV Available, Decorative Lighting, Double Vanity, Eat-in Kitchen, High Speed Internet Available, Open Floorplan, Walk-In Closet(s)
Heating Central, Fireplace(s), Natural Gas
Cooling Ceiling Fan(s), Central Air
Flooring Carpet, Ceramic Tile, Laminate
Fireplaces Number 1
Fireplaces Type Family Room, Gas Starter
Appliance Dishwasher, Disposal, Electric Cooktop, Electric Oven, Microwave
Heat Source Central, Fireplace(s), Natural Gas
Laundry Electric Dryer Hookup, Utility Room, Washer Hookup
Exterior
Exterior Feature Covered Patio/Porch, Storage
Garage Spaces 2.0
Fence Back Yard, Wood
Utilities Available Alley, Cable Available, City Sewer, City Water, Electricity Connected, Individual Water Meter, Sidewalk, Underground Utilities
Roof Type Composition
Parking Type 2-Car Double Doors, Alley Access, Direct Access, Driveway, Garage, Garage Door Opener, Garage Faces Rear
Garage Yes
Building
Lot Description Adjacent to Greenbelt, Interior Lot, Landscaped, Park View, Subdivision
Story One
Foundation Slab
Structure Type Brick,Frame
Schools
Elementary Schools Camey
School District Lewisville Isd
Others
Ownership see instructions
Acceptable Financing Cash, Conventional, FHA, Relocation Property, VA Loan
Listing Terms Cash, Conventional, FHA, Relocation Property, VA Loan
Financing Conventional
Read Less Info
Want to know what your home might be worth? Contact us for a FREE valuation!

Our team is ready to help you sell your home for the highest possible price ASAP

©2024 North Texas Real Estate Information Systems.
Bought with Vanessa Collins • JPAR - Plano
GET MORE INFORMATION




