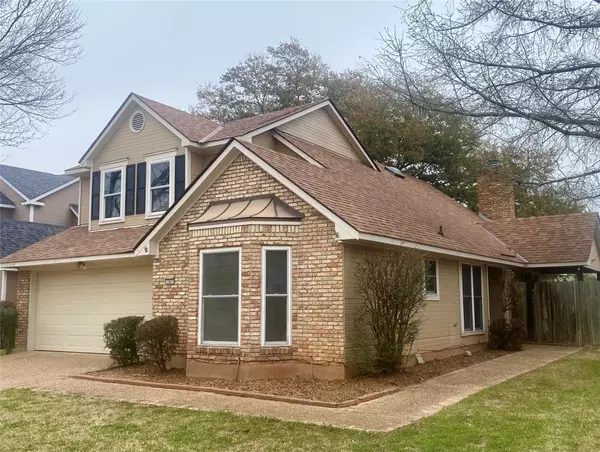For more information regarding the value of a property, please contact us for a free consultation.
Key Details
Property Type Single Family Home
Sub Type Single Family Residence
Listing Status Sold
Purchase Type For Sale
Square Footage 1,904 sqft
Price per Sqft $131
Subdivision Town South Estates
MLS Listing ID 20265609
Sold Date 03/16/23
Bedrooms 3
Full Baths 2
Half Baths 1
HOA Fees $181/mo
HOA Y/N Mandatory
Year Built 1993
Lot Size 10,890 Sqft
Acres 0.25
Property Description
Make your new home in this beautifully remodeled home in the Colony Bend neighborhood. Modern touches make this home a showstopper! The open living and dining room feature vaulted ceilings, an exquisite fireplace with a raw wood mantle, gorgeous stairway, and a modern chandelier. You'll love the floors in the kitchen almost as much as the ample kitchen storage. The kitchen has brand new appliances, a modern sink, and granite countertops. The downstairs master bedroom and bathroom are spacious. Upstairs you'll find two more bedrooms and a bathroom. All new flooring and paint throughout the house. There are two air conditioners in the home - one was replaced in 2020 and the second in 2023.
HOA includes so much! Water, sewage, trash, front and side lawn maintenance, roads, streetlights, swimming pool, tennis courts, and all maintenance on common ground. Exterior of home painted every 8-9 years.
Location
State LA
County Caddo
Community Community Pool, Tennis Court(S)
Direction Follow GPS. Easiest access is from the Stratmore entrance.
Rooms
Dining Room 1
Interior
Interior Features Chandelier, Eat-in Kitchen, Granite Counters, Kitchen Island
Heating Electric
Cooling Electric
Flooring Carpet, Ceramic Tile, Hardwood, Luxury Vinyl Plank
Fireplaces Number 1
Fireplaces Type Brick, Wood Burning
Appliance Dishwasher, Electric Cooktop, Electric Oven
Heat Source Electric
Exterior
Garage Spaces 2.0
Community Features Community Pool, Tennis Court(s)
Utilities Available City Sewer, City Water
Roof Type Shingle
Parking Type 2-Car Double Doors
Garage Yes
Building
Story Two
Foundation Slab
Structure Type Brick
Schools
School District Caddo Psb
Others
Ownership Katie Abshire
Financing Cash
Read Less Info
Want to know what your home might be worth? Contact us for a FREE valuation!

Our team is ready to help you sell your home for the highest possible price ASAP

©2024 North Texas Real Estate Information Systems.
Bought with Stephen Hamm • Berkshire Hathaway HomeServices Ally Real Estate
GET MORE INFORMATION




