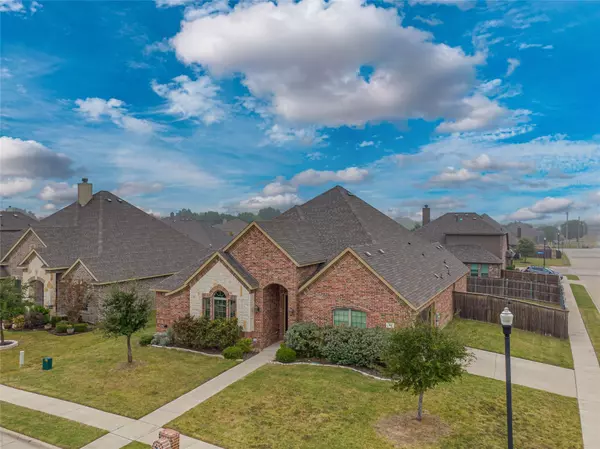For more information regarding the value of a property, please contact us for a free consultation.
Key Details
Property Type Single Family Home
Sub Type Single Family Residence
Listing Status Sold
Purchase Type For Sale
Square Footage 2,805 sqft
Price per Sqft $178
Subdivision The Grove Ph 1
MLS Listing ID 20199782
Sold Date 03/15/23
Style Traditional
Bedrooms 4
Full Baths 2
Half Baths 1
HOA Fees $34/ann
HOA Y/N Mandatory
Year Built 2017
Annual Tax Amount $9,344
Lot Size 9,626 Sqft
Acres 0.221
Property Description
Find your new place to call home! This beautiful home sits on a corner lot with a side entry garage in The Grove neighborhood. Conveniently located close to Heritage High School in the highly coveted Midlothian ISD school system with access to walking trails and multiple parks in the neighborhood. This 4 bedroom home (or 3 bedroom with a study) includes a formal dining area that is currently being used as an additional living area or playroom, 2 huge master closets, and a large master bathroom with walkthrough shower and dual shower heads. Off the living room and kitchen is a half bath that can be conveniently used by guests. This home includes a huge walk in pantry as well as a butler's pantry off the formal dining. It has an open floor plan with hardwood floors throughout. The covered back patio overlooks a big backyard and side yard. Schedule a showing now!
Location
State TX
County Ellis
Community Park, Playground, Sidewalks
Direction From Hwy 287 Take the Plainview Rd. N. Turns into S. Walnut Grove Rd. Make a left on Arbor Grove Trail. Make Right on Whispering Willow Dr. House is on the corner of Arbor and Whispering Willow.
Rooms
Dining Room 1
Interior
Interior Features Eat-in Kitchen, Kitchen Island, Open Floorplan, Pantry, Walk-In Closet(s)
Heating Central
Cooling Central Air
Flooring Tile, Wood
Fireplaces Number 1
Fireplaces Type Living Room, Masonry, Stone, Wood Burning
Equipment None
Appliance Dishwasher, Disposal, Electric Cooktop, Electric Range, Microwave
Heat Source Central
Laundry Electric Dryer Hookup, Utility Room, Washer Hookup
Exterior
Exterior Feature Lighting, Private Yard
Garage Spaces 2.0
Fence Back Yard, Fenced, Wood
Community Features Park, Playground, Sidewalks
Utilities Available City Sewer, City Water, Sidewalk
Roof Type Composition
Parking Type 2-Car Single Doors
Garage Yes
Building
Lot Description Corner Lot, Landscaped, Sprinkler System, Subdivision
Story One
Foundation Slab
Structure Type Brick,Rock/Stone
Schools
Elementary Schools Baxter
School District Midlothian Isd
Others
Restrictions Deed
Ownership Koby B & Casey W Spears
Acceptable Financing Cash, Conventional, VA Loan
Listing Terms Cash, Conventional, VA Loan
Financing Cash
Special Listing Condition Deed Restrictions, Survey Available
Read Less Info
Want to know what your home might be worth? Contact us for a FREE valuation!

Our team is ready to help you sell your home for the highest possible price ASAP

©2024 North Texas Real Estate Information Systems.
Bought with Clint Rose • Rose Group Realty LLC
GET MORE INFORMATION




