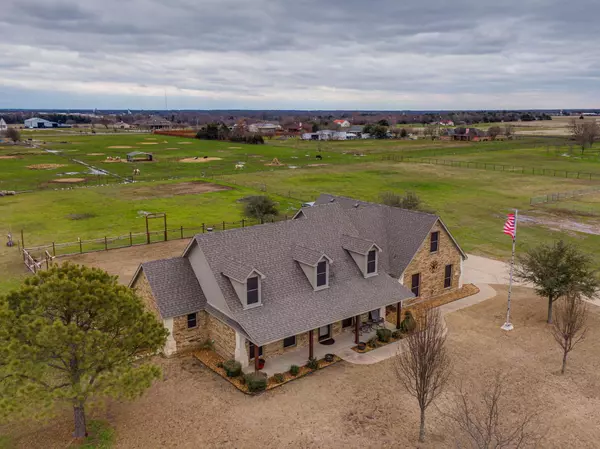For more information regarding the value of a property, please contact us for a free consultation.
Key Details
Property Type Single Family Home
Sub Type Single Family Residence
Listing Status Sold
Purchase Type For Sale
Square Footage 2,283 sqft
Price per Sqft $209
Subdivision Harper Estate
MLS Listing ID 20256645
Sold Date 02/27/23
Style Ranch
Bedrooms 3
Full Baths 2
Half Baths 1
HOA Y/N None
Year Built 2005
Lot Size 2.000 Acres
Acres 2.0
Property Description
Come home to a sancuary! Start each day in this 3 bdrm, 2 and half bath home that has it all! 2 acres w stocked pond, room for garden or livestock! Beautiful living area w rock fireplace that will warm the room. Dining area is big enough to host family and friends for special occasions and holidays! Large patio off dining room, perfect for cookouts and celebrations! Kitchen has Granite countertops, stainless appliances and will become the heart of your home! Dedicated home office off entry. Large Primary Bedroom and ensuite w Double vanity, two closets, tub and separate shower, great spot to retire at the end of the day! 2 secondary bedrooms share 2nd full bath w double vanity and tub shower combo. Bonus room upstairs can be 4th bedroom or game room. Extras included Custom built fence, aprx 12 x 30 storage building, New Roof and fresh exterior paint. Custom built in 2005, home has many upgrades. You will love spending the evening on the porch, looking over the pond into the sunset!
Location
State TX
County Hunt
Direction See GPS for directions From I30 , Take 1903 North to Ridgeview Rd, take a right, Property is on the right, has pond in front of the house.
Rooms
Dining Room 1
Interior
Interior Features Cable TV Available, Decorative Lighting, Double Vanity, Granite Counters, High Speed Internet Available, Open Floorplan, Pantry, Walk-In Closet(s)
Heating Central, Electric, Fireplace(s), Heat Pump
Cooling Ceiling Fan(s), Central Air, Electric
Flooring Carpet, Ceramic Tile
Fireplaces Number 1
Fireplaces Type Living Room, Stone, Wood Burning
Appliance Dishwasher, Disposal, Electric Cooktop, Electric Oven, Electric Water Heater, Microwave, Vented Exhaust Fan
Heat Source Central, Electric, Fireplace(s), Heat Pump
Exterior
Exterior Feature Covered Patio/Porch, Storage
Garage Spaces 2.0
Fence Back Yard, Wood
Utilities Available Cable Available, City Water, Co-op Electric, Electricity Connected, Individual Water Meter, Phone Available, Septic
Roof Type Composition
Parking Type 2-Car Single Doors, Concrete, Driveway, Garage, Garage Faces Side, Storage
Garage Yes
Building
Lot Description Acreage, Few Trees, Interior Lot, Lrg. Backyard Grass, Pasture, Subdivision, Tank/ Pond
Story One and One Half
Foundation Slab
Structure Type Brick
Schools
Elementary Schools Kathryn Griffis
Middle Schools Caddomills
High Schools Caddomills
School District Caddo Mills Isd
Others
Ownership see agent
Acceptable Financing Cash, Conventional, FHA, VA Loan
Listing Terms Cash, Conventional, FHA, VA Loan
Financing Conventional
Special Listing Condition Survey Available
Read Less Info
Want to know what your home might be worth? Contact us for a FREE valuation!

Our team is ready to help you sell your home for the highest possible price ASAP

©2024 North Texas Real Estate Information Systems.
Bought with John Treadwell • Integrity Plus Realty LLC
GET MORE INFORMATION




