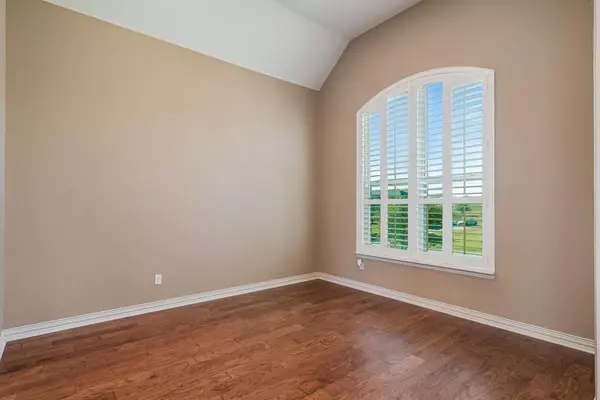For more information regarding the value of a property, please contact us for a free consultation.
Key Details
Property Type Single Family Home
Sub Type Single Family Residence
Listing Status Sold
Purchase Type For Sale
Square Footage 2,172 sqft
Price per Sqft $225
Subdivision Lago Vista At Bonds Ranch Add
MLS Listing ID 20213937
Sold Date 03/10/23
Style Traditional
Bedrooms 4
Full Baths 2
HOA Fees $70/ann
HOA Y/N Mandatory
Year Built 2002
Annual Tax Amount $9,414
Lot Size 1.002 Acres
Acres 1.002
Property Description
Major Price Reduction. Come buy and see for yourself! Enjoy the view from this lovely vantage point within gated community of Lago Vista at Bonds Ranch. Comfortable throughout with vaulted, beamed ceilings, wood and tile flooring in main living areas. Seller is Motivated! Main bedroom, bathroom features walk in closets, dual sinks, separate tub and shower. The kitchen is open to living room and wall of windows invites the outdoors in. Wood burning fireplace in living room provides warm ambience to all who gather in these main areas. You will enjoy the expansive pavestone patio that enhances your outdoor living with accommodating fire pit. This lovely 4 bedroom sits on an acre of land with addtional community amenities that include pool, park and play ground, walking paths and picnic area. This is 1 acre, cannot build a warehouse or workshop. HOA documents are available to review, please ask your agent to provide.
Seller is offering 3% towards buyers closing costs.
Location
State TX
County Tarrant
Community Community Pool, Fishing, Gated, Jogging Path/Bike Path, Park, Perimeter Fencing, Playground
Direction North on 287, take Bonds Ranch Rd exit, go west. Turn left on Molina into gated community.
Rooms
Dining Room 2
Interior
Interior Features Cable TV Available, High Speed Internet Available, Vaulted Ceiling(s)
Heating Central, Electric
Cooling Ceiling Fan(s), Central Air, Electric
Flooring Carpet, Ceramic Tile, Wood
Fireplaces Number 1
Fireplaces Type Living Room, Masonry, Raised Hearth, Stone, Wood Burning
Appliance Dishwasher, Disposal, Electric Cooktop, Electric Oven, Electric Water Heater, Ice Maker, Microwave, Double Oven, Refrigerator, Vented Exhaust Fan
Heat Source Central, Electric
Laundry Electric Dryer Hookup, Utility Room, Full Size W/D Area, Washer Hookup
Exterior
Exterior Feature Covered Patio/Porch, Fire Pit, Lighting
Garage Spaces 3.0
Fence Metal
Community Features Community Pool, Fishing, Gated, Jogging Path/Bike Path, Park, Perimeter Fencing, Playground
Utilities Available Asphalt, City Sewer, City Water, Individual Water Meter, Well
Roof Type Composition
Parking Type 2-Car Single Doors, Concrete, Driveway, Garage, Garage Door Opener, Garage Faces Side, Inside Entrance, Off Street, RV Access/Parking
Garage Yes
Building
Lot Description Hilly, Interior Lot, Landscaped, Level, Lrg. Backyard Grass, Sprinkler System, Subdivision
Story One
Foundation Slab
Structure Type Rock/Stone,Stucco
Schools
Elementary Schools Eaglemount
School District Eagle Mt-Saginaw Isd
Others
Restrictions Easement(s),No Known Restriction(s)
Ownership Stouff
Acceptable Financing Cash, Contract, Conventional, FHA, Texas Vet, VA Loan
Listing Terms Cash, Contract, Conventional, FHA, Texas Vet, VA Loan
Financing Conventional
Special Listing Condition Survey Available, Verify Tax Exemptions
Read Less Info
Want to know what your home might be worth? Contact us for a FREE valuation!

Our team is ready to help you sell your home for the highest possible price ASAP

©2024 North Texas Real Estate Information Systems.
Bought with Brittany Fish • RJ Williams & Company RE LLC
GET MORE INFORMATION




