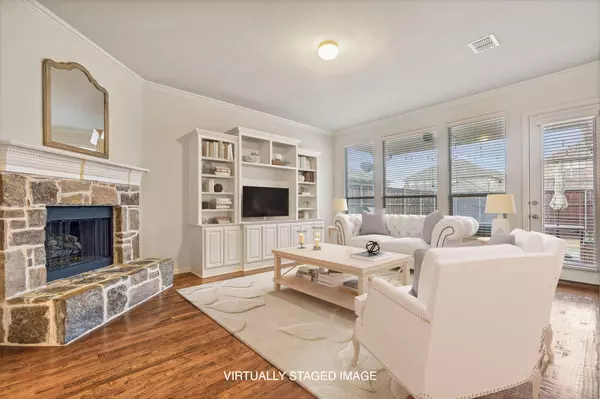For more information regarding the value of a property, please contact us for a free consultation.
Key Details
Property Type Single Family Home
Sub Type Single Family Residence
Listing Status Sold
Purchase Type For Sale
Square Footage 2,819 sqft
Price per Sqft $180
Subdivision Liberty Ph 1
MLS Listing ID 20246778
Sold Date 03/02/23
Style Traditional
Bedrooms 4
Full Baths 3
Half Baths 1
HOA Fees $25
HOA Y/N Mandatory
Year Built 2012
Annual Tax Amount $7,476
Lot Size 5,662 Sqft
Acres 0.13
Property Description
This Drees home is sure to dazzle you in so many ways and has been maintained with the utmost of care. The wood floors, white cabinets and granite counters provide a welcoming & warm feel. With an open floor plan, gathering is easy but with spacious bedrooms (all with GIANT closets), game & media room - finding your own space is easy too. Storage is abundant right down to custom shelving (even in the office). Nestled in the resort style, golf carting, tight knit community of Liberty, walking to the pool, park and basketball pavilion will help you feel like home is a vacation. With the community events making friends with neighbors is inevitable. Melissa is a picturesque city & convenient commute to Dallas & Mckinney. Because of the alley garage entry into the home your backyard is private with no one sharing the back fence. Home includes: full sprinkers & gutters, 16 SEER Lennox HVAC, R-40 insulation, Tech Shield Radiant Barrier & instant hot water circulating system. A-rated schools!
Location
State TX
County Collin
Community Club House, Community Pool, Greenbelt, Jogging Path/Bike Path, Park, Playground, Pool, Sidewalks, Other
Direction From 121 tun north onto Liberty Way. West on Jackson. South on Flagstone. West on Westpoint. 2704 on South side of street.
Rooms
Dining Room 2
Interior
Interior Features Built-in Features, Cable TV Available, Chandelier, Decorative Lighting, Double Vanity, Eat-in Kitchen, Granite Counters, High Speed Internet Available, Kitchen Island, Open Floorplan, Pantry, Sound System Wiring, Vaulted Ceiling(s), Walk-In Closet(s)
Heating Central, Fireplace(s), Natural Gas
Cooling Ceiling Fan(s), Central Air, Electric
Flooring Carpet, Ceramic Tile, Wood
Fireplaces Number 1
Fireplaces Type Gas Logs, Gas Starter, Living Room
Appliance Dishwasher, Disposal, Electric Oven, Gas Cooktop, Gas Water Heater, Microwave, Plumbed For Gas in Kitchen
Heat Source Central, Fireplace(s), Natural Gas
Exterior
Exterior Feature Awning(s), Covered Patio/Porch, Gas Grill, Rain Gutters, Outdoor Grill, Outdoor Kitchen
Garage Spaces 2.0
Fence Wood
Community Features Club House, Community Pool, Greenbelt, Jogging Path/Bike Path, Park, Playground, Pool, Sidewalks, Other
Utilities Available Cable Available, City Sewer, City Water, Curbs, Electricity Available, Electricity Connected, Individual Gas Meter, Sewer Available, Sidewalk
Roof Type Composition
Parking Type 2-Car Single Doors, Alley Access
Garage Yes
Building
Lot Description Interior Lot, Sprinkler System, Subdivision
Story Two
Foundation Slab
Structure Type Siding,Stone Veneer
Schools
Elementary Schools Harry Mckillop
School District Melissa Isd
Others
Restrictions Deed
Ownership of record
Acceptable Financing Cash, Conventional, FHA, USDA Loan, VA Loan
Listing Terms Cash, Conventional, FHA, USDA Loan, VA Loan
Financing Conventional
Read Less Info
Want to know what your home might be worth? Contact us for a FREE valuation!

Our team is ready to help you sell your home for the highest possible price ASAP

©2024 North Texas Real Estate Information Systems.
Bought with Amanda Ravetta • Coldwell Banker Apex, REALTORS
GET MORE INFORMATION




