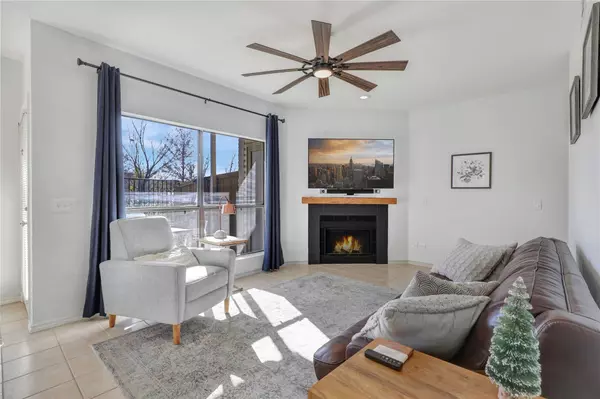For more information regarding the value of a property, please contact us for a free consultation.
Key Details
Property Type Condo
Sub Type Condominium
Listing Status Sold
Purchase Type For Sale
Square Footage 882 sqft
Price per Sqft $204
Subdivision Oaks On The Bend Condos Ph 01-04
MLS Listing ID 20221686
Sold Date 02/27/23
Style Traditional
Bedrooms 2
Full Baths 2
HOA Fees $506/mo
HOA Y/N Mandatory
Year Built 1983
Annual Tax Amount $3,924
Lot Size 6.333 Acres
Acres 6.333
Property Description
Easy elegance and style are at the essence of this sun-drenched condo with a private, wrought iron fenced yard and creek view. Step in to the open living, dining, kitchen floor plan that flows seamlessly and warrants your attention with the decorative lighting, focal wood-burning fireplace and amazing views of the green area and creek. The galley-style kitchen features a breakfast bar, granite, SS appliances, double sink and fashionable finishes. This first floor, corner condo offers two bedrooms and two full bathrooms. Good sized primary with ample closet space. Secondary could be used as a flex space-office, workout room or bedroom. Updated, over-sized shower with frameless glass, modern tile work & bench in one bath. The other bath sports a shower, tub combo with updated tile. No carpet-easy-care tile throughout. Centrally located in Dallas with easy access to major thoroughfares. Dining, entertainment & shopping nearby. Community pool & clubhouse. HOA includes water, sewer & trash.
Location
State TX
County Dallas
Community Club House, Pool, Other
Direction 75 North, exit Walnut Hill, left on Skillman, Oaks on the Bend on the right
Rooms
Dining Room 1
Interior
Interior Features Cable TV Available, Decorative Lighting, Open Floorplan, Other
Heating Central, Electric
Cooling Ceiling Fan(s), Central Air, Electric
Flooring Ceramic Tile
Fireplaces Number 1
Fireplaces Type Wood Burning
Appliance Dishwasher, Disposal, Electric Range, Microwave
Heat Source Central, Electric
Laundry Electric Dryer Hookup, Washer Hookup
Exterior
Exterior Feature Covered Patio/Porch, Private Yard
Carport Spaces 1
Fence Wrought Iron
Community Features Club House, Pool, Other
Utilities Available City Sewer, City Water
Roof Type Composition
Parking Type Covered, No Garage
Garage No
Building
Story One
Foundation Slab
Structure Type Brick,Siding
Schools
Elementary Schools White Rock
School District Richardson Isd
Others
Ownership Of Record
Acceptable Financing Cash, Conventional, Other
Listing Terms Cash, Conventional, Other
Financing Conventional
Read Less Info
Want to know what your home might be worth? Contact us for a FREE valuation!

Our team is ready to help you sell your home for the highest possible price ASAP

©2024 North Texas Real Estate Information Systems.
Bought with Mary Rinne • Dave Perry Miller Real Estate
GET MORE INFORMATION




