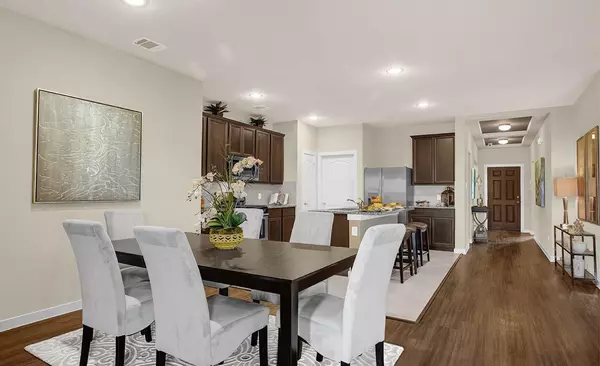For more information regarding the value of a property, please contact us for a free consultation.
Key Details
Property Type Single Family Home
Sub Type Single Family Residence
Listing Status Sold
Purchase Type For Sale
Square Footage 1,867 sqft
Price per Sqft $200
Subdivision Clements Ranch
MLS Listing ID 20199053
Sold Date 02/28/23
Style Traditional
Bedrooms 3
Full Baths 2
HOA Fees $50/ann
HOA Y/N Mandatory
Year Built 2017
Lot Size 5,967 Sqft
Acres 0.137
Lot Dimensions 50' x 120'
Property Description
Gehan Former Model Home! This beautiful single-story floor plan focuses on entertaining and comfort. The open-concept kitchen has ample storage and counter space, stainless steel appliances, a large island, a walk-in pantry, and granite countertops. The kitchen opens to the dining room with and great room that provides direct access to the rear-covered patio. The spacious family room has a beautiful corner tile fireplace. The exclusive master suite is set back from the family room, which provides a large space and a gorgeous bathroom with a dual sink vanity, a separate walk-in shower, and a spacious walk-in closet. Two additional bedrooms are housed in their own wing, making them perfect for kids or guests. Both bedrooms have easy access to a full bathroom. The Model is built on land formerly owned by Texas Governor Bill Clements and faces one of the 5 ponds throughout the neighborhood - one is especially well-known for it's fishing pier where homeowners have caught lunker bass.
Location
State TX
County Kaufman
Direction From Highway 80: Take the Clements Drive Exit and take a left on Clements Drive. Follow Clements Drive to FM 740 and take a left and then another slight left at Lake Ray Hubbard Drive and follow for a mile to entrance of community on the right, the model is located to the left at 5209 Mills Drive.
Rooms
Dining Room 1
Interior
Interior Features Cable TV Available, Decorative Lighting, Double Vanity, Eat-in Kitchen, High Speed Internet Available, Kitchen Island, Open Floorplan, Pantry, Walk-In Closet(s)
Heating Central, Heat Pump, Natural Gas
Cooling Central Air, Electric, Heat Pump
Flooring Carpet, Ceramic Tile, Luxury Vinyl Plank
Fireplaces Number 1
Fireplaces Type Wood Burning
Appliance Dishwasher, Disposal, Gas Range, Microwave
Heat Source Central, Heat Pump, Natural Gas
Laundry Utility Room, Full Size W/D Area
Exterior
Exterior Feature Covered Patio/Porch, Lighting
Garage Spaces 2.0
Fence Wood
Utilities Available City Sewer, City Water, Community Mailbox, Curbs, Individual Gas Meter, Individual Water Meter, Sidewalk
Roof Type Composition
Garage Yes
Building
Lot Description Interior Lot, Landscaped, Lrg. Backyard Grass, Sprinkler System
Story One
Foundation Slab
Structure Type Brick,Concrete,Fiber Cement,Rock/Stone
Schools
Elementary Schools Lewis
School District Forney Isd
Others
Ownership Gehan Homes
Acceptable Financing Cash, Conventional, FHA, Texas Vet, VA Loan
Listing Terms Cash, Conventional, FHA, Texas Vet, VA Loan
Financing Conventional
Read Less Info
Want to know what your home might be worth? Contact us for a FREE valuation!

Our team is ready to help you sell your home for the highest possible price ASAP

©2025 North Texas Real Estate Information Systems.
Bought with Stephanie Connelly • Brent King Group



