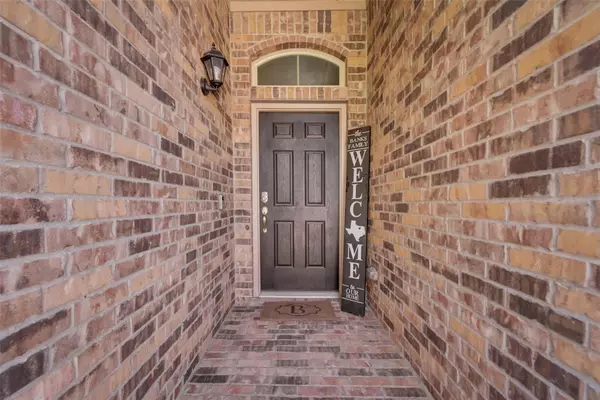For more information regarding the value of a property, please contact us for a free consultation.
Key Details
Property Type Single Family Home
Sub Type Single Family Residence
Listing Status Sold
Purchase Type For Sale
Square Footage 2,014 sqft
Price per Sqft $186
Subdivision Oak Creek Trails Ph 3A
MLS Listing ID 20180052
Sold Date 02/14/23
Style Traditional
Bedrooms 4
Full Baths 2
HOA Fees $41/ann
HOA Y/N Mandatory
Year Built 2018
Lot Size 5,549 Sqft
Acres 0.1274
Property Description
The owners purchased the property as a new DR Horton home in 2018. The open family, dining, and kitchen area provides the right touch for a family to create lasting memories together. The neighborhoods and surrounding area with the golf course create a comfortable experience for all the homeowners. The homeowners have cared for and maintained their property to give the new owners an excellent house.
Location
State TX
County Denton
Community Curbs
Direction From I-35W, go west on Hwy. 114. Exit Double Eagle; turn left (south) at bridge. Continue on Double Eagle for .8 mile past the golf course. Turn right on Fire Ridge; left on Clay Creek. Address is second house on the left. The MLS will say the city is Justin, but the correct city is Fort Worth.
Rooms
Dining Room 1
Interior
Interior Features Cable TV Available, Flat Screen Wiring, Granite Counters, High Speed Internet Available, Kitchen Island, Open Floorplan
Heating Central, Natural Gas
Cooling Attic Fan, Ceiling Fan(s), Central Air, Electric
Flooring Carpet, Ceramic Tile
Fireplaces Number 1
Fireplaces Type Brick, Gas Logs, Gas Starter
Equipment Irrigation Equipment
Appliance Dishwasher, Disposal, Gas Range, Gas Water Heater, Microwave, Plumbed For Gas in Kitchen, Refrigerator, Vented Exhaust Fan, Washer
Heat Source Central, Natural Gas
Laundry Electric Dryer Hookup, Utility Room, Full Size W/D Area, Washer Hookup
Exterior
Exterior Feature Covered Patio/Porch
Garage Spaces 2.0
Fence Back Yard, Rock/Stone, Wood
Community Features Curbs
Utilities Available Cable Available, City Sewer, City Water, Concrete, Electricity Connected, Individual Gas Meter, Individual Water Meter
Roof Type Composition
Parking Type Concrete, Driveway, Garage, Garage Door Opener, Garage Faces Front, Inside Entrance
Garage Yes
Building
Lot Description Few Trees, Interior Lot, Landscaped, Sprinkler System, Subdivision
Story One
Foundation Slab
Structure Type Brick,Vinyl Siding
Schools
Elementary Schools Hatfield
School District Northwest Isd
Others
Restrictions No Known Restriction(s)
Ownership Calvin Banks
Acceptable Financing Cash, Conventional, FHA, VA Assumable, VA Loan
Listing Terms Cash, Conventional, FHA, VA Assumable, VA Loan
Financing Conventional
Read Less Info
Want to know what your home might be worth? Contact us for a FREE valuation!

Our team is ready to help you sell your home for the highest possible price ASAP

©2024 North Texas Real Estate Information Systems.
Bought with Kyra Johnson • Premier Realty Group, LLC
GET MORE INFORMATION




