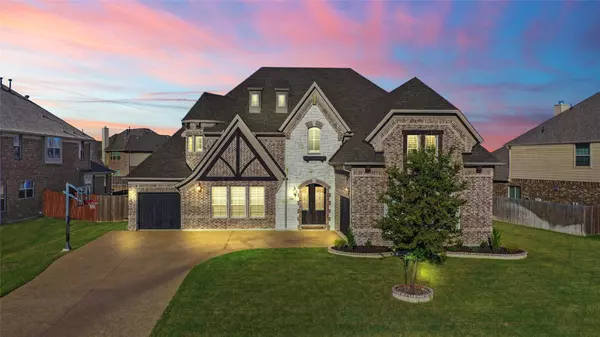For more information regarding the value of a property, please contact us for a free consultation.
Key Details
Property Type Single Family Home
Sub Type Single Family Residence
Listing Status Sold
Purchase Type For Sale
Square Footage 4,987 sqft
Price per Sqft $172
Subdivision Bower Ranch Add
MLS Listing ID 20178494
Sold Date 02/27/23
Style Traditional
Bedrooms 5
Full Baths 5
HOA Fees $58/ann
HOA Y/N Mandatory
Year Built 2016
Annual Tax Amount $15,130
Lot Size 0.331 Acres
Acres 0.331
Property Description
A first impression sets the tone for what lies ahead…it sets expectations. Well, expect to be impressed by this SHOWSTOPPER. THIS SPECTACULAR GRAND HOME IS FABULOUS! Live in ultimate LUXURY with SOARING ceilings, EXPANSIVE windows & DUAL STAIRCASE that is the star of this entryway! The first floor boasts a chef’s kitchen, a separate BAR area & a DINING room that is perfect for holidays. If space for health & wellness is key, check out the exercise room. This designated office is perfect for working from home! The elegance continues into the primary suite with a bathroom that just might steal the show. Step upstairs to the GAME ROOM & separate MEDIA ROOM for entertainment. Each of the four bedrooms has a large CLOSET & BATHROOM to call their own. The last impression is what we are left with & this OUTDOOR living AREA does not disappoint. It begs you to ENTERTAIN or RELAX after a long day. This BEAUTY makes you feel GRATEFUL you are home. You know what to do…say YES to this address!!
Location
State TX
County Tarrant
Direction Use GPS for accuracy. From TX360 S. Turn left onto N Holland Rd. Turn left onto Sierra Ave. Turn left onto Bluegrass Ct. Home will be on the right.
Rooms
Dining Room 2
Interior
Interior Features Cable TV Available, Eat-in Kitchen, Kitchen Island, Multiple Staircases, Open Floorplan, Pantry, Smart Home System, Vaulted Ceiling(s), Wet Bar
Heating Fireplace(s), Natural Gas
Cooling Ceiling Fan(s), Central Air, Electric
Flooring Carpet, Ceramic Tile
Fireplaces Number 1
Fireplaces Type Gas, Living Room
Appliance Dishwasher, Disposal, Gas Cooktop, Gas Water Heater, Microwave, Double Oven
Heat Source Fireplace(s), Natural Gas
Laundry Utility Room, Full Size W/D Area
Exterior
Exterior Feature Covered Patio/Porch, Rain Gutters, Outdoor Living Center
Garage Spaces 3.0
Fence Privacy, Wood
Utilities Available City Sewer, City Water, Curbs, Sidewalk
Roof Type Composition
Parking Type 2-Car Single Doors, Driveway, Garage, Garage Door Opener
Garage Yes
Building
Lot Description Few Trees, Interior Lot, Landscaped, Lrg. Backyard Grass, Sprinkler System, Subdivision
Story Two
Foundation Slab
Structure Type Brick,Rock/Stone,Wood
Schools
Elementary Schools Judy Miller
School District Mansfield Isd
Others
Ownership Blake and Brandy Leath
Acceptable Financing Cash, Conventional, FHA, VA Loan
Listing Terms Cash, Conventional, FHA, VA Loan
Financing Conventional
Special Listing Condition Aerial Photo
Read Less Info
Want to know what your home might be worth? Contact us for a FREE valuation!

Our team is ready to help you sell your home for the highest possible price ASAP

©2024 North Texas Real Estate Information Systems.
Bought with Vivy Nguyen • Team Price Inc
GET MORE INFORMATION




