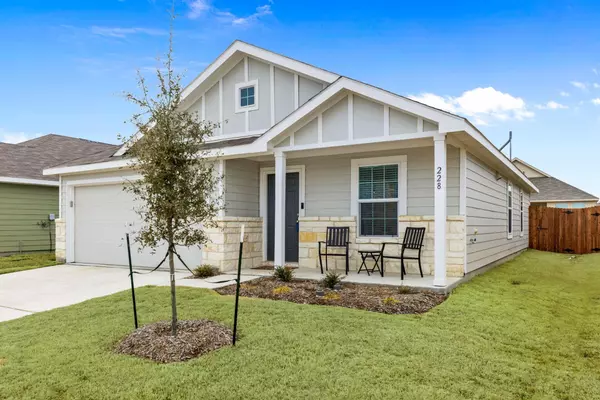For more information regarding the value of a property, please contact us for a free consultation.
Key Details
Property Type Single Family Home
Sub Type Single Family Residence
Listing Status Sold
Purchase Type For Sale
Square Footage 1,267 sqft
Price per Sqft $217
Subdivision Bridgewater
MLS Listing ID 20249937
Sold Date 02/24/23
Style Craftsman,Traditional
Bedrooms 3
Full Baths 2
HOA Fees $41/ann
HOA Y/N Mandatory
Year Built 2022
Lot Size 5,227 Sqft
Acres 0.12
Property Description
FULLERTON FLOOR PLAN-JUST LIKE NEW! OCCUPIED FOR 4 MONTHS ONLY! What a great job this homeowner has done to create the look and feel that EVERYBODY is looking for in a new home! Must see this Craftsman-style home, unlike any other in Bridgewater! 3 bedrooms & 2 baths*Front porch with room for sitting*Popular QUARTZ countertops in kitchen & baths*Painted accent walls & Interior doors, with trendy glass square door knobs in key locations*AMAZING!!*Recessed lighting throughout*Added items since moving in include garage door opener, ring doorbell, towel rods, PLUS 4 month old Black Stainless Steel Refrigerator, Washer & Dryer to convey to new buyer!! Nearby Lake Lavon, as well as all of the Bridgewater Community amenities will bring out all of your friends and family for hours of fun*Clubhouse*Fitness Center*Lazy River*Pools*Volleyball court*Pond for catch & release fishing*Paddleboard lake*Why wait to build! Start making memories IMMEDIATELY! Elementary School right in the neighborhood!
Location
State TX
County Collin
Community Club House, Community Pool, Curbs, Fishing, Fitness Center, Greenbelt, Jogging Path/Bike Path, Lake, Park, Playground, Pool, Sidewalks, Other
Direction From Hwy 380* Go South on S Bridgefarmer Rd*Left on FM 546*Follow it & turn Left when it connects with Lucas*The entry to Bridgewater Subdivision will be on the right*Turn R on Bridgewater Pkwy*R on Waterway Dr*L on Clearbrooke Dr*R on Timber Pt Dr*L on Jasmine Dr* 228 Jasmine will be on your left
Rooms
Dining Room 1
Interior
Interior Features Cable TV Available, High Speed Internet Available, Open Floorplan, Pantry, Walk-In Closet(s)
Heating Central, Electric, ENERGY STAR Qualified Equipment, Heat Pump
Cooling Central Air, Electric, ENERGY STAR Qualified Equipment
Flooring Ceramic Tile
Fireplaces Type None
Appliance Dishwasher, Disposal, Electric Range, Microwave, Vented Exhaust Fan
Heat Source Central, Electric, ENERGY STAR Qualified Equipment, Heat Pump
Laundry Electric Dryer Hookup, In Hall, Full Size W/D Area, Washer Hookup
Exterior
Garage Spaces 2.0
Fence Back Yard, Privacy, Wood
Community Features Club House, Community Pool, Curbs, Fishing, Fitness Center, Greenbelt, Jogging Path/Bike Path, Lake, Park, Playground, Pool, Sidewalks, Other
Utilities Available Concrete, Curbs, MUD Sewer, MUD Water, Underground Utilities
Roof Type Composition
Parking Type 2-Car Single Doors, Driveway, Garage, Garage Door Opener, Garage Faces Front, Inside Entrance, Kitchen Level
Garage Yes
Building
Lot Description Interior Lot, Landscaped, Level, Lrg. Backyard Grass, Sprinkler System, Subdivision
Story One
Foundation Slab
Structure Type Fiber Cement,Rock/Stone,Siding
Schools
Elementary Schools Mayfield
School District Princeton Isd
Others
Ownership Mitchner
Acceptable Financing Cash, Conventional, FHA, Texas Vet, VA Loan
Listing Terms Cash, Conventional, FHA, Texas Vet, VA Loan
Financing Cash
Read Less Info
Want to know what your home might be worth? Contact us for a FREE valuation!

Our team is ready to help you sell your home for the highest possible price ASAP

©2024 North Texas Real Estate Information Systems.
Bought with Karin Nielsen-Kilburn • Keller Williams Realty
GET MORE INFORMATION




