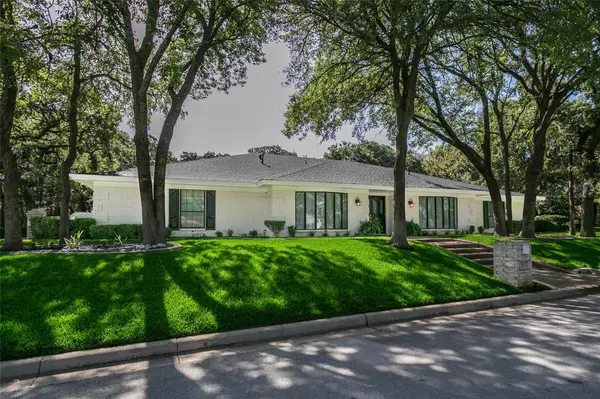For more information regarding the value of a property, please contact us for a free consultation.
Key Details
Property Type Single Family Home
Sub Type Single Family Residence
Listing Status Sold
Purchase Type For Sale
Square Footage 4,418 sqft
Price per Sqft $159
Subdivision Woodhaven Cntry Club Estates
MLS Listing ID 20105331
Sold Date 02/23/23
Bedrooms 5
Full Baths 3
Half Baths 1
HOA Fees $4/ann
HOA Y/N Voluntary
Year Built 1972
Annual Tax Amount $9,531
Lot Size 0.390 Acres
Acres 0.39
Property Description
Come see this stunningly beautiful 1 story, 5BDR, 3.5BTH in Woodhaven country club! this home is ready for you to make it your own & start entertaining friends and family right away! The open floor plan boasts a calming white color palette, beautiful floors, and a pristine kitchen with gas cooktop and large island to gather around in the heart of the home. The master suite includes a large garden tub, separate shower and walk-in close and fireplace. 3 Car Garage!! the 5th BDR or flex space is ideally suited for a study or playroom and is located right off the main living area. What an amazing find! Welcome home!
Close to downtown Fort Worth with all of the food and entertainment options you could possibly need, this home is an amazing find! Welcome home!
Location
State TX
County Tarrant
Direction 820 to John T. White & Bridge, West on Bridge to Country Club Lane, North on Country Club to Oakmont Lane, Right on Oakmont to Havenwood Lane, Right on Havenwood Lane N to 501 Havenwood Lane. White house on the right corner.
Rooms
Dining Room 2
Interior
Interior Features Cable TV Available, Chandelier, Decorative Lighting, Double Vanity, Granite Counters, Kitchen Island, Open Floorplan, Pantry, Sound System Wiring, Walk-In Closet(s)
Heating Central
Cooling Central Air
Flooring Laminate
Fireplaces Number 2
Fireplaces Type Gas
Appliance Dishwasher, Disposal, Gas Cooktop, Gas Oven, Gas Water Heater, Microwave, Convection Oven, Plumbed For Gas in Kitchen, Plumbed for Ice Maker
Heat Source Central
Exterior
Garage Spaces 3.0
Utilities Available City Sewer
Roof Type Composition
Parking Type 2-Car Double Doors, Additional Parking, Driveway, Garage, Garage Door Opener, Garage Faces Rear
Garage Yes
Building
Story One
Foundation Slab
Structure Type Brick
Schools
School District Fort Worth Isd
Others
Ownership See Taxes
Acceptable Financing Cash, Conventional, FHA
Listing Terms Cash, Conventional, FHA
Financing Conventional
Read Less Info
Want to know what your home might be worth? Contact us for a FREE valuation!

Our team is ready to help you sell your home for the highest possible price ASAP

©2024 North Texas Real Estate Information Systems.
Bought with Scot Cloud • Coldwell Banker Realty
GET MORE INFORMATION




