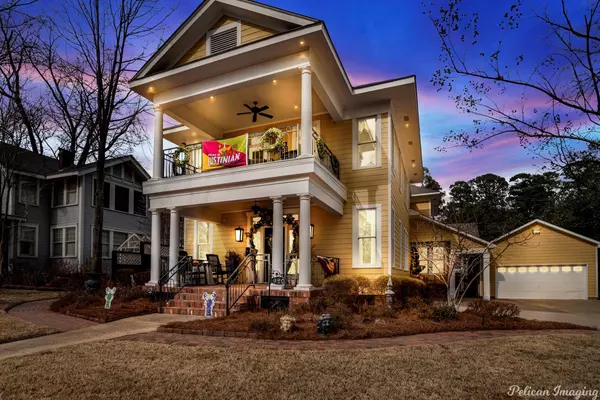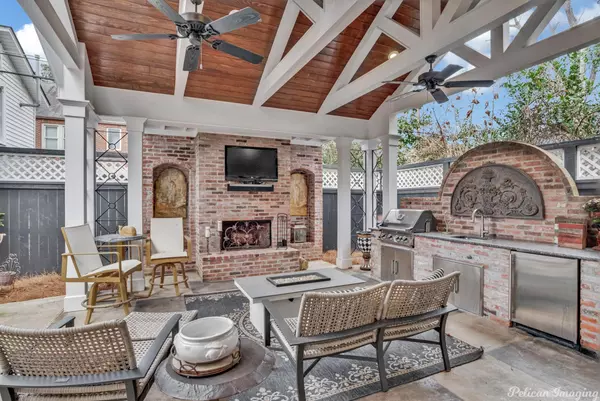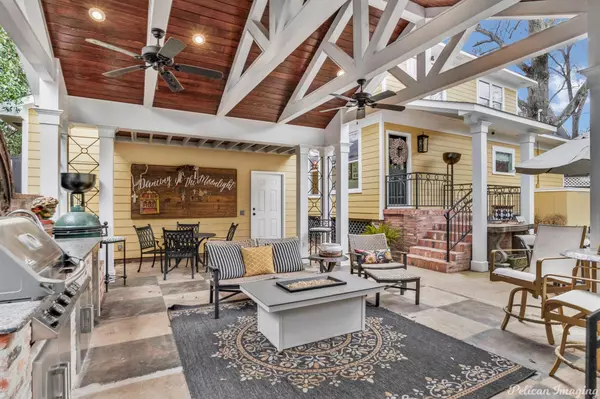For more information regarding the value of a property, please contact us for a free consultation.
Key Details
Property Type Single Family Home
Sub Type Single Family Residence
Listing Status Sold
Purchase Type For Sale
Square Footage 4,164 sqft
Price per Sqft $162
Subdivision South Highlands Sub
MLS Listing ID 20240565
Sold Date 02/22/23
Style Traditional
Bedrooms 5
Full Baths 3
Half Baths 1
HOA Y/N None
Year Built 1940
Annual Tax Amount $4,623
Lot Size 0.263 Acres
Acres 0.263
Property Description
This South Highlands showstopper is dripping with charm from top to bottom! Every square inch of this home has been tastefully remodeled while respectfully keeping the character of the home. The bonus room with a Library wall has it's original plaster walls. These photos don't even exhibit this home's space that it offers you and all of the beauty it contains. Beyond the beautifully crafted design, the home has all the updated electrical, a new downstairs HVAC, all new windows, roof was put on in 2018 plus a home generator. The remote Primary Bedroom Suite downstairs is jaw dropping with it's Primary Bathroom that comes with a free standing soaker tub, a separate frameless glass shower and a walk in closet only you could dream of. Walk outside to your at home getaway space which is the vaulted outdoor living space equipped with all the things! The additional parking & garage with extra storage are just the icing on the cake! Schedule your showing today before it goes!
Location
State LA
County Caddo
Direction google maps
Rooms
Dining Room 1
Interior
Interior Features Built-in Features, Cable TV Available, Decorative Lighting, Flat Screen Wiring, Granite Counters, High Speed Internet Available, Natural Woodwork, Open Floorplan, Smart Home System, Sound System Wiring, Walk-In Closet(s), Wet Bar
Heating Central, Natural Gas
Cooling Ceiling Fan(s), Central Air, Electric
Flooring Ceramic Tile, Hardwood
Fireplaces Number 2
Fireplaces Type Decorative, Living Room, Outside, Wood Burning
Equipment Generator
Appliance Dishwasher, Disposal, Gas Cooktop, Gas Range, Microwave, Double Oven, Plumbed For Gas in Kitchen, Refrigerator
Heat Source Central, Natural Gas
Laundry Electric Dryer Hookup, Utility Room, Full Size W/D Area, Washer Hookup
Exterior
Exterior Feature Attached Grill, Covered Patio/Porch, Rain Gutters, Lighting, Outdoor Kitchen, Outdoor Living Center, Storage
Garage Spaces 2.0
Fence Full, Gate, Wrought Iron
Utilities Available Cable Available, City Sewer, City Water, Curbs, Electricity Available, Electricity Connected, Individual Gas Meter, Individual Water Meter, Natural Gas Available, Sidewalk
Roof Type Composition
Parking Type 2-Car Single Doors, Additional Parking, Driveway, Garage Door Opener, Garage Faces Front
Garage Yes
Building
Lot Description Interior Lot, Sprinkler System, Subdivision
Story Two
Foundation Pillar/Post/Pier
Structure Type Fiber Cement
Schools
Elementary Schools Caddo Isd Schools
School District Caddo Psb
Others
Ownership Owner
Financing Cash
Read Less Info
Want to know what your home might be worth? Contact us for a FREE valuation!

Our team is ready to help you sell your home for the highest possible price ASAP

©2024 North Texas Real Estate Information Systems.
Bought with Shelly Wagner • Coldwell Banker Gosslee
GET MORE INFORMATION




