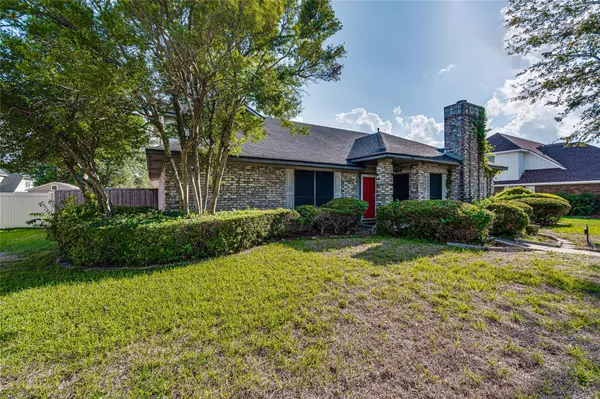For more information regarding the value of a property, please contact us for a free consultation.
Key Details
Property Type Single Family Home
Sub Type Single Family Residence
Listing Status Sold
Purchase Type For Sale
Square Footage 1,982 sqft
Price per Sqft $133
Subdivision Centre Estates
MLS Listing ID 20163541
Sold Date 02/13/23
Style Traditional
Bedrooms 4
Full Baths 2
Half Baths 1
HOA Y/N Voluntary
Year Built 1985
Annual Tax Amount $5,452
Lot Size 9,713 Sqft
Acres 0.223
Property Description
So much potential in this charming 4 bedroom, 2.5 bathroom brick home in DeSoto. The roof was replaced in August 2022! You'll love the convenient access to 35E, stores, and restaurants. Located in an established neighborhood with mature trees and homes with character. No mandatory HOA! Rustic vine-covered chimney greets you and your guests at the front. Vaulted ceiling, gas fireplace, and wood panels create a cozy first floor living room. The first floor master features a walk-in tiles shower, garden tub for relaxing soaks, and double vanities. All kitchen appliances stay! Beautiful warm wood cabinets and tile backsplash are a perfect match. You'll have all the storage and counter prep space you need! Eat-in kitchen plus a spacious formal dining room are perfect for entertaining. Upstairs you'll find 3 more bedrooms, a full bathroom, and office nook, and second living room area. With a little TLC, the privacy-fenced back yard could be an amazing oasis. Enjoy fall in your new home!
Location
State TX
County Dallas
Direction From 35E in DeSoto, head west on E Wintergreen Rd and turn left on Estate Ln. Make another left onto Manor Dr and the house will be on your left.
Rooms
Dining Room 1
Interior
Interior Features Eat-in Kitchen, Paneling
Heating Central, Fireplace(s), Natural Gas
Cooling Ceiling Fan(s), Central Air, Electric
Flooring Carpet, Luxury Vinyl Plank, Tile, Vinyl
Fireplaces Number 1
Fireplaces Type Gas Logs, Living Room
Appliance Dishwasher, Disposal, Gas Oven, Gas Range, Gas Water Heater, Microwave
Heat Source Central, Fireplace(s), Natural Gas
Laundry Electric Dryer Hookup, Washer Hookup
Exterior
Exterior Feature Private Yard
Garage Spaces 2.0
Fence Back Yard, Fenced, Full, Privacy, Wood
Utilities Available City Sewer, City Water, Curbs, Electricity Connected, Individual Gas Meter
Roof Type Composition
Parking Type 2-Car Double Doors, Concrete, Driveway, Garage Faces Rear, Inside Entrance
Garage Yes
Building
Lot Description Landscaped, Level
Story Two
Foundation Slab
Structure Type Brick
Schools
School District Desoto Isd
Others
Restrictions No Known Restriction(s)
Ownership Chappell
Acceptable Financing Cash, Conventional, FHA, VA Loan
Listing Terms Cash, Conventional, FHA, VA Loan
Financing FHA
Special Listing Condition Survey Available
Read Less Info
Want to know what your home might be worth? Contact us for a FREE valuation!

Our team is ready to help you sell your home for the highest possible price ASAP

©2024 North Texas Real Estate Information Systems.
Bought with Valencia Gibson • EXP REALTY
GET MORE INFORMATION




