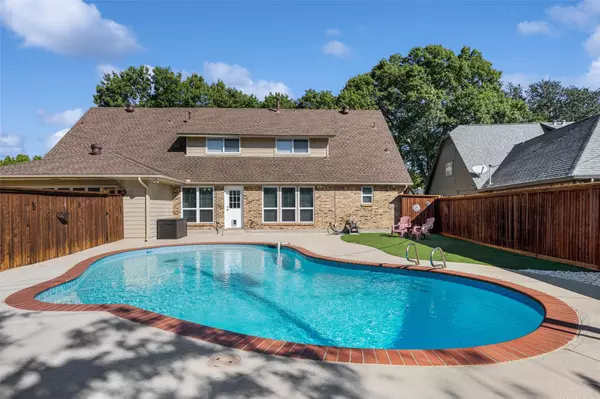For more information regarding the value of a property, please contact us for a free consultation.
Key Details
Property Type Single Family Home
Sub Type Single Family Residence
Listing Status Sold
Purchase Type For Sale
Square Footage 3,097 sqft
Price per Sqft $144
Subdivision Greenway Estates
MLS Listing ID 20186567
Sold Date 02/07/23
Style Traditional
Bedrooms 4
Full Baths 3
Half Baths 1
HOA Y/N None
Year Built 1974
Annual Tax Amount $7,623
Lot Size 0.304 Acres
Acres 0.304
Property Description
Beautiful custom-built brick home with POOL in sought after Greenway Estates! A must see 4BR 3.5BA floorplan provides ample living space with multiple living areas, dining room, and oversized bedrooms. Features a spacious living room with large, updated windows, floor to ceiling brick fireplace, vaulted ceilings, and custom built-ins. Second living room with ample sunlight would also make fantastic home office. Large primary suite with updated bathroom complete with updated tile, large frameless glass shower, dual sink vanity and garden tub. The eat-in kitchen hosts ample storage, a breakfast nook, custom built-in, pantry and convenient access to backyard. The maintenance free, recently installed turfed backyard will provide endless relaxation and entertainment with sparkling diving pool. Spacious garage features brand-new garage door and driveway with recently installed custom gate and ramp perfect for boat & trailer storage. This is a must see! Virtually staged photos included.
Location
State TX
County Dallas
Direction from I-20 South on Clark Rd. Turn left on Big Stone Gap RD & go east. Turn Right & head south on Greenway Dr. Turn left on Green Ridge Dr. House will be on your right. From I-67 take Wheatland west to Greenway Dr. Left on Greenway Dr. & head south. Left on Green Ridge Dr.
Rooms
Dining Room 2
Interior
Interior Features Built-in Features, Cable TV Available, Decorative Lighting, Eat-in Kitchen, Granite Counters, High Speed Internet Available, Pantry, Vaulted Ceiling(s), Walk-In Closet(s)
Heating Central, Natural Gas
Cooling Ceiling Fan(s), Central Air, Electric
Flooring Carpet, Luxury Vinyl Plank, Tile
Fireplaces Number 1
Fireplaces Type Brick, Decorative, Gas Logs
Appliance Dishwasher, Disposal, Electric Oven, Gas Cooktop, Microwave, Plumbed For Gas in Kitchen
Heat Source Central, Natural Gas
Laundry Utility Room, Full Size W/D Area
Exterior
Exterior Feature Rain Gutters, Lighting, Private Yard, RV/Boat Parking
Garage Spaces 2.0
Fence Back Yard, Gate, Metal, Wood
Pool Diving Board, Gunite, In Ground
Utilities Available City Sewer, City Water, Sidewalk
Roof Type Composition
Parking Type 2-Car Single Doors, Additional Parking, Alley Access, Boat, Driveway, Garage Door Opener, Garage Faces Rear, Secured, Storage
Garage Yes
Private Pool 1
Building
Lot Description Landscaped, Many Trees, Sprinkler System, Subdivision
Story Two
Foundation Slab
Structure Type Brick,Siding
Schools
Elementary Schools Smith
School District Duncanville Isd
Others
Restrictions Deed
Ownership owner of record
Acceptable Financing Cash, Conventional, FHA, VA Loan
Listing Terms Cash, Conventional, FHA, VA Loan
Financing Cash
Special Listing Condition Deed Restrictions
Read Less Info
Want to know what your home might be worth? Contact us for a FREE valuation!

Our team is ready to help you sell your home for the highest possible price ASAP

©2024 North Texas Real Estate Information Systems.
Bought with Everett Wright • United Real Estate
GET MORE INFORMATION




