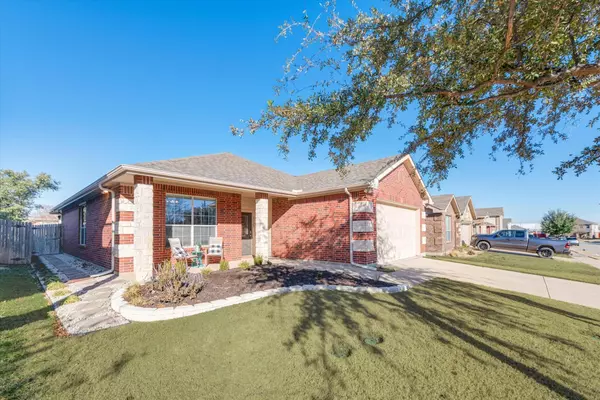For more information regarding the value of a property, please contact us for a free consultation.
Key Details
Property Type Single Family Home
Sub Type Single Family Residence
Listing Status Sold
Purchase Type For Sale
Square Footage 1,637 sqft
Price per Sqft $198
Subdivision Presidio Village
MLS Listing ID 20231121
Sold Date 01/31/23
Style Traditional
Bedrooms 3
Full Baths 2
HOA Fees $20/ann
HOA Y/N Mandatory
Year Built 2009
Annual Tax Amount $5,242
Lot Size 6,011 Sqft
Acres 0.138
Property Description
Nestled in Presidio Village this beautiful home is ready to meet its new owners! Location is superb with it being just minutes from shopping, dining, parks, and easy access to 35. Entering into the home its warm and inviting with wood floors flowing through the main areas. If youre looking to entertain the kitchen open to the living and dining gives you that perfect setting. Find your reprieve just off the kitchen is the primary suite. Ensuite is your primary bath with double vanities so you have your own space in the bathroom. Split from primary suite are two addtl bedrooms and office space. Enter to your backyard you will be amazed. Relax outside on the extended covered patio living area with a cup of coffee in the morning or enjoy a chilly Texas evening with friends around the fire pit area. An added bonus are raised garden beds for the Gardner in the home! All with plenty of space for your toys the backyard. Don’t miss out on this exceptional home with so much to offer.
Location
State TX
County Tarrant
Direction Take I-35W N to US-287 N US-81 N Hwy 287 N. Take the 287 exit, Continue on US-287 N US-81 N Hwy 287 N. Take Harmon Rd to Valley Forge Trail
Rooms
Dining Room 1
Interior
Interior Features Granite Counters, High Speed Internet Available, Kitchen Island, Open Floorplan, Pantry
Heating Electric, Heat Pump
Cooling Ceiling Fan(s), Central Air, Electric
Flooring Carpet, Ceramic Tile, Wood
Appliance Dishwasher, Disposal, Electric Range
Heat Source Electric, Heat Pump
Exterior
Exterior Feature Covered Patio/Porch, Fire Pit, Garden(s), Lighting, Outdoor Living Center
Garage Spaces 2.0
Fence Wood
Utilities Available City Sewer, City Water, Concrete, Curbs, Individual Water Meter, Sidewalk, Underground Utilities
Roof Type Composition
Parking Type Garage, Garage Faces Front
Garage Yes
Building
Lot Description Interior Lot, Landscaped
Story One
Foundation Slab
Structure Type Brick
Schools
Elementary Schools Peterson
School District Northwest Isd
Others
Restrictions No Livestock
Ownership See Offer Instructions
Acceptable Financing Cash, Conventional, FHA, VA Loan
Listing Terms Cash, Conventional, FHA, VA Loan
Financing FHA
Read Less Info
Want to know what your home might be worth? Contact us for a FREE valuation!

Our team is ready to help you sell your home for the highest possible price ASAP

©2024 North Texas Real Estate Information Systems.
Bought with Greg Wyrzykowski • Ready Real Estate
GET MORE INFORMATION




