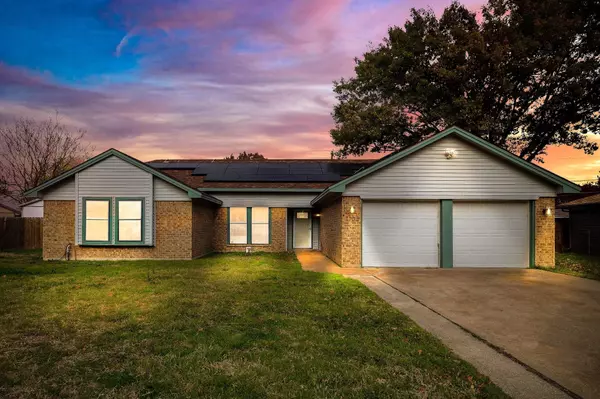For more information regarding the value of a property, please contact us for a free consultation.
Key Details
Property Type Single Family Home
Sub Type Single Family Residence
Listing Status Sold
Purchase Type For Sale
Square Footage 1,894 sqft
Price per Sqft $178
Subdivision Holiday West Add
MLS Listing ID 20220087
Sold Date 01/26/23
Style Traditional
Bedrooms 3
Full Baths 2
HOA Y/N None
Year Built 1981
Annual Tax Amount $6,568
Lot Size 8,929 Sqft
Acres 0.205
Property Description
Conveniently located at the end of a cold-a-sac, in the Holiday West subdivision, in the coveted city of North Richland Hills, is a 3 bedroom, 2 bath, '81 brick build, that's just under 1,900 sqft. Enter into the foyer and you're met by arched doorways that lead you to a living room with great natural sunlight. A dining room to your right, with faux finishes, and access to the kitchen. And straight ahead, is your family room with a brick fireplace, built in shelving, tray ceilings, and access to the backyard. The eat-in kitchen has granite countertops, stainless steel appliances, and plenty of cupboard space. There are two spacious guest bedrooms, both of which have sizable closets, and one guest bath with a shower-tub combo with safety bars, and a large vanity with storage space. The master suite is massive at 16x11, has a bench window with views of the front yard, a walk-in closet, and double vanity sinks. Entertain your guests out back with a gorgeous pool & separate jacuzzi.
Location
State TX
County Tarrant
Direction From 820 W, exit North on Holiday Ln., left on Trinidad,Right on Bermuda Dr, left on Bermuda Ct.
Rooms
Dining Room 1
Interior
Interior Features Built-in Features, Double Vanity, Eat-in Kitchen, Granite Counters, Pantry, Walk-In Closet(s), Other
Heating Central, Electric
Cooling Ceiling Fan(s), Central Air, Electric
Flooring Ceramic Tile
Fireplaces Number 1
Fireplaces Type Brick, Wood Burning
Appliance Dishwasher, Disposal, Electric Range, Other
Heat Source Central, Electric
Laundry Full Size W/D Area
Exterior
Exterior Feature Covered Patio/Porch, Storage
Garage Spaces 2.0
Fence Wood
Pool Gunite, In Ground, Outdoor Pool, Pump, Separate Spa/Hot Tub
Utilities Available City Sewer, City Water, Curbs
Roof Type Composition
Parking Type 2-Car Double Doors, Driveway
Garage Yes
Private Pool 1
Building
Lot Description Cul-De-Sac, Landscaped, Lrg. Backyard Grass
Story One
Foundation Slab
Structure Type Brick,Frame
Schools
Elementary Schools Holiday
School District Birdville Isd
Others
Ownership Investorade, LLC.
Acceptable Financing Cash, Conventional
Listing Terms Cash, Conventional
Financing Conventional
Read Less Info
Want to know what your home might be worth? Contact us for a FREE valuation!

Our team is ready to help you sell your home for the highest possible price ASAP

©2024 North Texas Real Estate Information Systems.
Bought with P J Ferrell • The Michael Group Real Estate
GET MORE INFORMATION




