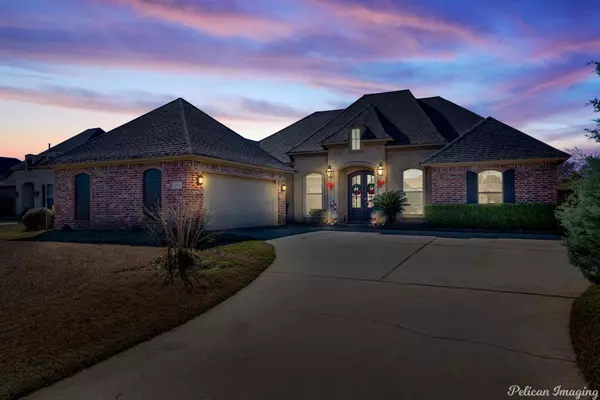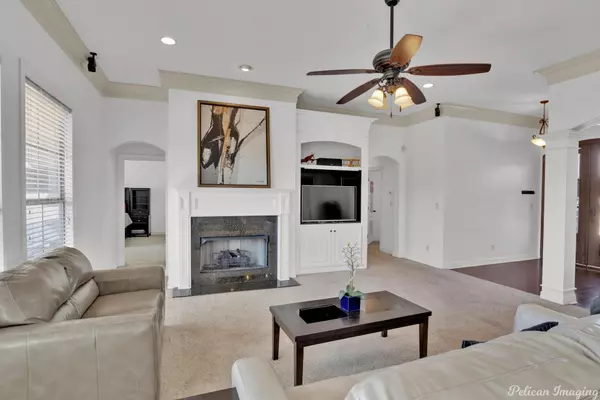For more information regarding the value of a property, please contact us for a free consultation.
Key Details
Property Type Single Family Home
Sub Type Single Family Residence
Listing Status Sold
Purchase Type For Sale
Square Footage 2,050 sqft
Price per Sqft $163
Subdivision Twelve Oaks Sub
MLS Listing ID 20215970
Sold Date 01/20/23
Style Traditional
Bedrooms 3
Full Baths 2
HOA Fees $45/ann
HOA Y/N Mandatory
Year Built 2007
Annual Tax Amount $4,458
Lot Size 0.322 Acres
Acres 0.322
Property Description
This adorable home in Twelve Oaks could be yours just in time for Christmas! Open the front door and walk in and see all freshly painted walls in the home. The open floor plan and tall ceilings heights will win you over. The kitchen has granite countertops, stainless steel appliances and a breakfast bar that provides additional seating for your guests. The primary bedroom is remote and has a large en suite primary bathroom with double vanities and a LARGE walk in closet! The other two bedrooms are both good sizes and provide ample space. This home has a covered back patio and a large fully fenced in backyard. The gated neighborhood of Twelve Oaks offers amazing community features such as the walking paths, clubhouse, multiple pools, playgrounds and water pads. This neighborhood is located in central Shreveport, putting you in close proximity to 3132, local schools, hospitals and grocery stores. Sellers are also offering a $5,000 flooring allowance with an acceptable offer!
Location
State LA
County Caddo
Community Club House, Community Pool, Curbs, Gated, Jogging Path/Bike Path, Playground, Pool, Sidewalks
Direction google maps
Rooms
Dining Room 1
Interior
Interior Features Built-in Features, Cable TV Available, Double Vanity
Heating Central, Natural Gas
Cooling Ceiling Fan(s), Central Air, Electric
Flooring Carpet, Ceramic Tile, Hardwood
Fireplaces Number 1
Fireplaces Type Gas Logs, Gas Starter, Living Room
Appliance Dishwasher, Disposal, Gas Cooktop
Heat Source Central, Natural Gas
Laundry Utility Room, Full Size W/D Area, Washer Hookup
Exterior
Exterior Feature Covered Patio/Porch
Garage Spaces 2.0
Fence Full, Wood
Community Features Club House, Community Pool, Curbs, Gated, Jogging Path/Bike Path, Playground, Pool, Sidewalks
Utilities Available Cable Available, City Sewer, City Water, Electricity Available, Electricity Connected, Individual Gas Meter, Individual Water Meter
Roof Type Composition
Parking Type Driveway, Garage, Garage Door Opener
Garage Yes
Building
Lot Description Interior Lot, Subdivision
Story One
Foundation Slab
Structure Type Brick,Stucco
Schools
Elementary Schools Caddo Isd Schools
School District Caddo Psb
Others
Restrictions Architectural,Building
Ownership owner
Financing Conventional
Read Less Info
Want to know what your home might be worth? Contact us for a FREE valuation!

Our team is ready to help you sell your home for the highest possible price ASAP

©2024 North Texas Real Estate Information Systems.
Bought with Courtney Lowry • Ramsey-Hoffpauir Associates Co
GET MORE INFORMATION




