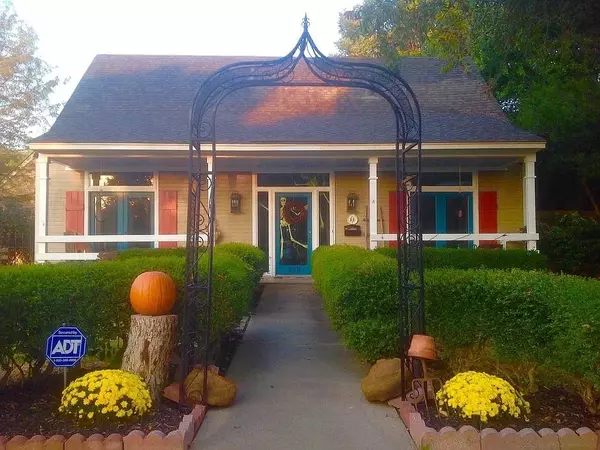For more information regarding the value of a property, please contact us for a free consultation.
Key Details
Property Type Single Family Home
Sub Type Single Family Residence
Listing Status Sold
Purchase Type For Sale
Square Footage 2,466 sqft
Price per Sqft $152
Subdivision Arnold & Ratcliff
MLS Listing ID 20204348
Sold Date 01/20/23
Style Traditional
Bedrooms 3
Full Baths 2
HOA Y/N None
Year Built 1980
Annual Tax Amount $4,497
Lot Size 0.351 Acres
Acres 0.351
Property Description
This beautiful historic district home offers all modern amenities while still maintaining its charm. You’ll see beautiful details highlighted by floor to ceiling windows found throughout this home! Spending time in the master suite is a must with the double-sided fireplace you can enjoy from the bedroom or separate sitting room, & the jetted soaking tub is sure to please! The main living room features a cozy fireplace surrounded by the most beautiful wood parquet floors. Then onto the modern kitchen with all the amenities you could want! You’ll be thankful for the enclosed glass patio to winterize your plants & enjoy the outdoors from inside on cold days. Outside you’ll enjoy the pool lined in flagstone - perfect for Texas summers, & efficient energy is never a problem during the heat with solar panels to offset costs. Your guests will enjoy privacy in the guest house, which is ready to finish out to your exact taste! Perfect location for commuting in DFW.
Location
State TX
County Dallas
Direction From I-35 S Take exit 414 toward Farm to Market 1382/Belt Line Rd, Use the 2nd from the left lane to turn left onto S Beckley Rd/W Belt Line Rd/I- 35 Service Rd E Continue straight onto W Belt Line Rd, left onto W Main St, At Historic Town Square, take the 1st exit onto S Centre Ave, Home on right
Rooms
Dining Room 1
Interior
Interior Features Built-in Features, Cable TV Available, Decorative Lighting, Double Vanity, Eat-in Kitchen, Granite Counters, High Speed Internet Available, Kitchen Island, Natural Woodwork, Open Floorplan, Paneling, Pantry, Vaulted Ceiling(s), Walk-In Closet(s), Other, In-Law Suite Floorplan
Heating Central, Electric, Fireplace(s)
Cooling Ceiling Fan(s), Central Air, Electric
Flooring Hardwood, Parquet, Tile
Fireplaces Number 2
Fireplaces Type Living Room, Master Bedroom, Wood Burning
Appliance Dishwasher, Disposal, Electric Range, Vented Exhaust Fan
Heat Source Central, Electric, Fireplace(s)
Laundry Electric Dryer Hookup, In Hall, Full Size W/D Area, Washer Hookup
Exterior
Exterior Feature Covered Patio/Porch, Rain Gutters, Private Yard
Garage Spaces 2.0
Fence Back Yard, Fenced, Wood
Pool In Ground
Utilities Available City Sewer, City Water
Roof Type Composition
Parking Type 2-Car Single Doors, Garage Faces Side, Storage
Garage Yes
Private Pool 1
Building
Lot Description Corner Lot, Landscaped, Lrg. Backyard Grass
Story One and One Half
Foundation Slab
Structure Type Siding
Schools
Elementary Schools West Main
School District Lancaster Isd
Others
Ownership see tax
Acceptable Financing Cash, Conventional
Listing Terms Cash, Conventional
Financing Conventional
Special Listing Condition Survey Available
Read Less Info
Want to know what your home might be worth? Contact us for a FREE valuation!

Our team is ready to help you sell your home for the highest possible price ASAP

©2024 North Texas Real Estate Information Systems.
Bought with Diana Campos • JPAR - Plano
GET MORE INFORMATION




