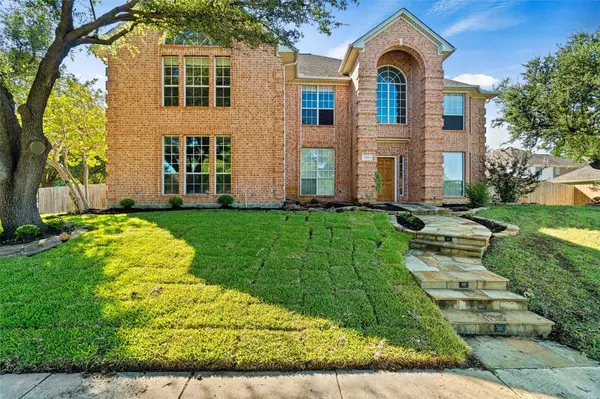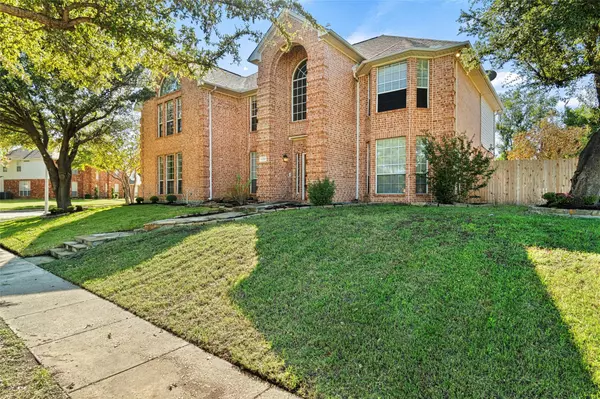For more information regarding the value of a property, please contact us for a free consultation.
Key Details
Property Type Single Family Home
Sub Type Single Family Residence
Listing Status Sold
Purchase Type For Sale
Square Footage 3,334 sqft
Price per Sqft $149
Subdivision Park Glen Add
MLS Listing ID 20173406
Sold Date 01/17/23
Bedrooms 4
Full Baths 3
Half Baths 1
HOA Fees $5/ann
HOA Y/N Mandatory
Year Built 1996
Lot Size 0.282 Acres
Acres 0.2823
Property Description
****SELLER'S ARE OPEN TO OWNER FINANCE***. Surrender to comfort and enjoy family living in this lovely, well-kept home located on an oversized, corner lot in Keller ISD. Enter through the extended foyer leading to an amazing open floor plan perfect for entertaining. An abundance of natural light evokes a relaxing lifestyle. This exquisite kitchen will inspire your inner chef with granite countertops, an island, and stainless appliances. Escape the stress of life in an oversized master suite providing a soothing oasis at day's end. Pamper yourself in the spa-like bath offering dual sinks, a soaking tub, and a separate shower. Formal dining areas in addition to flex rooms provide a place for everyone. Casual poolside and spa living can be yours to enjoy in this beautifully landscaped yard with a sparkling pool and adjoining covered patio.
Location
State TX
County Tarrant
Community Curbs, Greenbelt, Jogging Path/Bike Path, Perimeter Fencing, Playground, Sidewalks
Direction Headed North on 35, exit onto Basswood Blvd. Turn right at the light onto Basswood Blvd. Left on Park Vista Blvd. Left on Spanish River Trail. Right on Union Lake Dr. Right onto Teton Trl. The home is on the right-hand side.
Rooms
Dining Room 2
Interior
Interior Features Cable TV Available, Cedar Closet(s), Chandelier, Decorative Lighting, Double Vanity, Granite Counters, High Speed Internet Available, Kitchen Island, Open Floorplan, Pantry, Smart Home System, Sound System Wiring, Walk-In Closet(s)
Heating Central
Cooling Central Air
Flooring Carpet, Laminate, Stone, Travertine Stone
Fireplaces Number 1
Fireplaces Type Gas, Living Room
Equipment Intercom
Appliance Built-in Gas Range, Dishwasher, Disposal, Gas Cooktop, Gas Oven, Gas Range, Gas Water Heater, Double Oven, Plumbed For Gas in Kitchen
Heat Source Central
Exterior
Exterior Feature Covered Patio/Porch, Rain Gutters
Garage Spaces 3.0
Fence Privacy, Wood
Pool Diving Board, Gunite, Heated, In Ground, Outdoor Pool, Pool/Spa Combo, Private, Pump, Waterfall
Community Features Curbs, Greenbelt, Jogging Path/Bike Path, Perimeter Fencing, Playground, Sidewalks
Utilities Available City Sewer, City Water
Roof Type Composition
Parking Type 2-Car Single Doors, Additional Parking, Concrete, Covered, Direct Access, Driveway, Enclosed, Garage, Garage Door Opener, Garage Faces Side, Kitchen Level, Lighted, Oversized
Garage Yes
Private Pool 1
Building
Lot Description Corner Lot, Landscaped, Sprinkler System
Story Two
Foundation Slab
Structure Type Brick
Schools
Elementary Schools Parkglen
School District Keller Isd
Others
Restrictions Deed,Easement(s)
Ownership Carl and Gena Viator
Acceptable Financing Cash, Conventional, FHA, Owner Will Carry, VA Loan
Listing Terms Cash, Conventional, FHA, Owner Will Carry, VA Loan
Financing Seller Financing
Read Less Info
Want to know what your home might be worth? Contact us for a FREE valuation!

Our team is ready to help you sell your home for the highest possible price ASAP

©2024 North Texas Real Estate Information Systems.
Bought with Cody May • JPAR Keller
GET MORE INFORMATION




