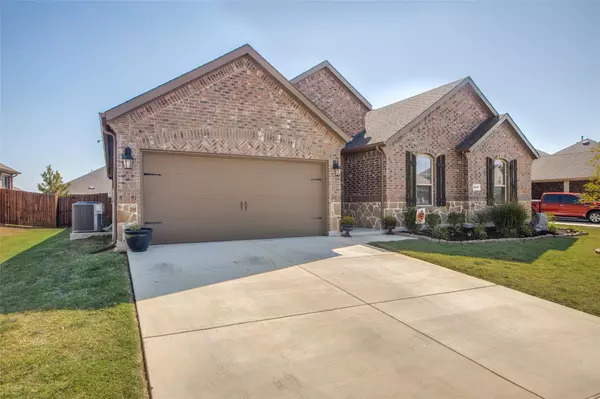For more information regarding the value of a property, please contact us for a free consultation.
Key Details
Property Type Single Family Home
Sub Type Single Family Residence
Listing Status Sold
Purchase Type For Sale
Square Footage 2,153 sqft
Price per Sqft $185
Subdivision Silverado
MLS Listing ID 20177133
Sold Date 01/14/23
Style Traditional
Bedrooms 4
Full Baths 2
HOA Fees $37
HOA Y/N Mandatory
Year Built 2020
Property Description
Back on the market by no fault of the House or the Seller. !! Come take a look !FABULOUS LIKE NEW 1 STORY IN SILVERADO! 4 Bedrooms, 2 Bathrooms, 2 Car Garage with Great Curb Appeal. Beautiful Island Kitchen with Granite Counters, Stainless Appliances, Subway Tile Backsplash, Breakfast Bar, Gas Cooking and Pantry! Living Room Right off the Kitchen with Gas Log Fireplace. Spacious Master Bedroom and Master Bathroom with Separate Tub & Shower! Large Secondary Bathroom with Double Vanity. Other Features Include: Neutral Colors, Tile flooring, Open Floorplan, Smart Home System, Secondary Bedrooms with Walk-in Closets and Extended Back Patio Great for Relaxing. Neighborhood Amenities Include: Splashpad, Huge Pool with Lifeguards, Playground Greenbelt & More!
Location
State TX
County Denton
Community Community Pool, Curbs, Greenbelt, Playground, Pool, Sidewalks
Direction Heading West on 380, Right on Main St., Left on Silverado, Right on Quicksilver, Right on Faro
Rooms
Dining Room 1
Interior
Interior Features Built-in Features, Cable TV Available, Chandelier, Decorative Lighting, Eat-in Kitchen, Granite Counters, High Speed Internet Available, Kitchen Island, Open Floorplan, Pantry, Smart Home System, Walk-In Closet(s)
Heating Central, Electric, ENERGY STAR Qualified Equipment
Cooling Central Air, Electric
Flooring Carpet, Ceramic Tile, Tile
Fireplaces Number 1
Fireplaces Type Gas Logs
Appliance Built-in Gas Range, Dishwasher, Disposal, Gas Oven, Gas Water Heater, Microwave, Plumbed For Gas in Kitchen, Tankless Water Heater
Heat Source Central, Electric, ENERGY STAR Qualified Equipment
Laundry Electric Dryer Hookup, Full Size W/D Area, Washer Hookup
Exterior
Exterior Feature Covered Patio/Porch, Rain Gutters, Lighting
Garage Spaces 2.0
Carport Spaces 2
Fence Wood
Community Features Community Pool, Curbs, Greenbelt, Playground, Pool, Sidewalks
Utilities Available City Sewer, Co-op Membership Included
Roof Type Composition
Parking Type 2-Car Single Doors, Drive Through, Garage Faces Front
Garage Yes
Building
Lot Description Few Trees, Interior Lot, Sprinkler System, Subdivision
Story One
Foundation Slab
Structure Type Brick,Stone Veneer,Vinyl Siding
Schools
Elementary Schools James A Monaco
School District Aubrey Isd
Others
Restrictions Deed
Ownership George Edwin Sullins Jr & Jennifer L Sullins
Acceptable Financing Cash, Conventional, FHA, VA Loan
Listing Terms Cash, Conventional, FHA, VA Loan
Financing Conventional
Read Less Info
Want to know what your home might be worth? Contact us for a FREE valuation!

Our team is ready to help you sell your home for the highest possible price ASAP

©2024 North Texas Real Estate Information Systems.
Bought with Taj Gold • Compass RE Texas, LLC
GET MORE INFORMATION




