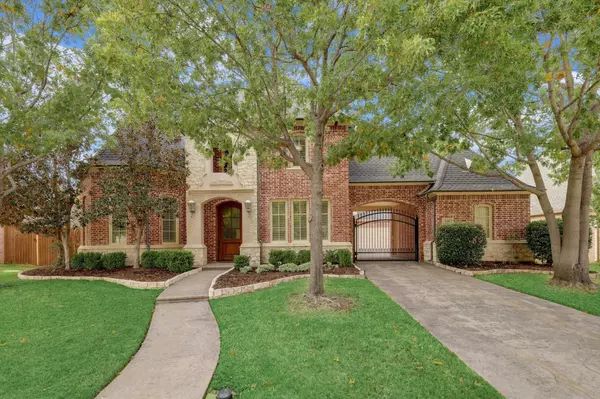For more information regarding the value of a property, please contact us for a free consultation.
Key Details
Property Type Single Family Home
Sub Type Single Family Residence
Listing Status Sold
Purchase Type For Sale
Square Footage 4,821 sqft
Price per Sqft $248
Subdivision Prestwick
MLS Listing ID 20210876
Sold Date 01/13/23
Style Traditional
Bedrooms 5
Full Baths 4
Half Baths 1
HOA Fees $91/ann
HOA Y/N Mandatory
Year Built 2002
Lot Size 0.265 Acres
Acres 0.265
Property Description
Livable elegance is a perfect description for this immaculate 5 bedroom home. The foyer is flanked by a formal living with fireplace and the dining room with wine nook. Spacious Family room with built-in cabinetry & fireplace is open to the kitchen which includes a gas cooktop, double ovens, warming drawer, built-in fridge, butlers and walk-in pantry. Downstairs primary suite has sitting room area, patio access, dual vanities, walk-in shower, separate tub & sizable closet space. First floor also features a bedroom suite with ensuite bath, bonus room perfect for a study or workout room, half bath for guests, & laundry room with sink. Dual staircases lead upstairs to the gameroom, a media room, 3 bedrooms and 2 baths. Enjoy backyard entertaining with pool, spa, covered patio and built-in kitchen. Porte cochere & 3 car garage. Andy Brown Park & The Core Rec center are just a short walk or bike ride away. Central location with easy access to 635, 121 and 35. 10 mins to DFW Airport.
Location
State TX
County Dallas
Direction From 121 N, exit MacArthur, turn north on MacArthur Blvd, left at Deforest St stop light, left on Prestwick. Home is on your left.
Rooms
Dining Room 2
Interior
Interior Features Chandelier, Decorative Lighting, Flat Screen Wiring, High Speed Internet Available, Multiple Staircases, Vaulted Ceiling(s)
Heating Central, Natural Gas
Cooling Central Air, Electric
Flooring Carpet, Tile, Wood
Fireplaces Number 2
Fireplaces Type Gas Logs
Appliance Built-in Refrigerator, Dishwasher, Disposal, Gas Cooktop, Microwave, Plumbed For Gas in Kitchen, Warming Drawer
Heat Source Central, Natural Gas
Laundry Utility Room
Exterior
Exterior Feature Attached Grill, Covered Patio/Porch, Rain Gutters
Garage Spaces 3.0
Fence Rock/Stone, Wood
Pool Heated, In Ground, Separate Spa/Hot Tub
Utilities Available City Sewer, City Water
Roof Type Composition
Parking Type Electric Gate
Garage Yes
Private Pool 1
Building
Lot Description Sprinkler System, Subdivision
Story Two
Foundation Slab
Structure Type Brick,Rock/Stone
Schools
Elementary Schools Dentoncree
School District Coppell Isd
Others
Financing Conventional
Read Less Info
Want to know what your home might be worth? Contact us for a FREE valuation!

Our team is ready to help you sell your home for the highest possible price ASAP

©2024 North Texas Real Estate Information Systems.
Bought with Julie Provenzano • Compass RE Texas, LLC.
GET MORE INFORMATION


