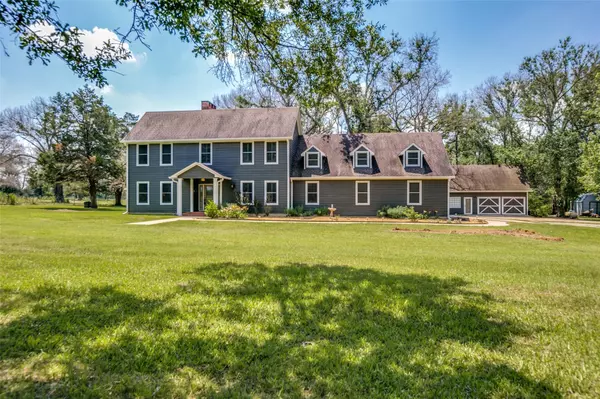For more information regarding the value of a property, please contact us for a free consultation.
Key Details
Property Type Single Family Home
Sub Type Single Family Residence
Listing Status Sold
Purchase Type For Sale
Square Footage 3,194 sqft
Price per Sqft $218
Subdivision Private Residence
MLS Listing ID 14715318
Sold Date 01/10/23
Style Modern Farmhouse
Bedrooms 4
Full Baths 3
Half Baths 2
HOA Y/N None
Total Fin. Sqft 4937
Year Built 1984
Annual Tax Amount $33
Lot Size 15.000 Acres
Acres 15.0
Property Description
***back on the market*** You don't want to miss the opportunity to get this beautiful Modern Farmhouse home nestled on 15 acres with so many incredibly unique features. This charming country home comes with 2 master bedrooms and a kitchen just made for gatherings and memories. The downstairs flooring has been mainly updated with a lovely Cherry Red Corsicana Brick rich in local history. The wood beams along the dining room ceiling and fireplace come from an old local barn. The property also features a multi use carriage house, oversized garage with workbench, 2 sheds, a tack room, carport and your own private tank pond on the backside of the pasture. This is country living at it finest and just minutes away from town. Don't miss out.
Total sqft: 4937sqft per tax assessor, Main House: 3194sqft per appraisal and carriage house estimated at 1743sqft.
Location
State TX
County Freestone
Direction From Dallas take I45 south to exit 197. Turn right on US-84 go about 3 miles and turn left onto PVT Rd 943
Rooms
Dining Room 1
Interior
Interior Features Built-in Wine Cooler, Cable TV Available, Decorative Lighting, High Speed Internet Available
Heating Central, Electric, Propane
Cooling Ceiling Fan(s), Central Air, Electric
Flooring Brick/Adobe, Ceramic Tile, Wood
Fireplaces Number 3
Fireplaces Type Brick, Decorative, Master Bedroom, Wood Burning
Equipment Satellite Dish
Appliance Dishwasher, Double Oven, Electric Cooktop, Electric Oven, Electric Range, Indoor Grill, Plumbed for Ice Maker
Heat Source Central, Electric, Propane
Laundry Electric Dryer Hookup, Full Size W/D Area
Exterior
Exterior Feature Garden(s), Outdoor Living Center, RV/Boat Parking, Storage
Garage Spaces 2.0
Carport Spaces 2
Fence Barbed Wire, Partial
Utilities Available Aerobic Septic, Co-op Water, Dirt, Gravel/Rock, Outside City Limits, Private Road
Roof Type Composition
Parking Type 2-Car Double Doors, Covered, Garage Door Opener, Garage Faces Side, Workshop in Garage
Garage Yes
Building
Lot Description Acreage, Agricultural, Landscaped, Lrg. Backyard Grass, Many Trees, Pasture, Tank/ Pond
Story Two
Foundation Slab
Structure Type Siding
Schools
Elementary Schools Mounger
Middle Schools Teague
High Schools Teague
School District Dew Isd
Others
Ownership see tax roll
Financing VA
Read Less Info
Want to know what your home might be worth? Contact us for a FREE valuation!

Our team is ready to help you sell your home for the highest possible price ASAP

©2024 North Texas Real Estate Information Systems.
Bought with Wendy Hulkowich • RE/MAX DFW Associates
GET MORE INFORMATION




