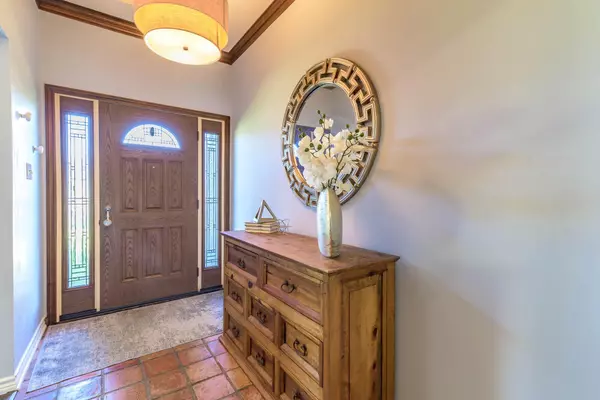For more information regarding the value of a property, please contact us for a free consultation.
Key Details
Property Type Single Family Home
Sub Type Single Family Residence
Listing Status Sold
Purchase Type For Sale
Square Footage 2,454 sqft
Price per Sqft $193
Subdivision Richland Park East 02 Sec Rev
MLS Listing ID 20177031
Sold Date 01/09/23
Style Traditional
Bedrooms 3
Full Baths 3
HOA Y/N None
Year Built 1977
Annual Tax Amount $8,202
Lot Size 9,234 Sqft
Acres 0.212
Lot Dimensions 74 x 125
Property Description
Back on market, buyer could not obtain financing. This special home has been nicely updated. The windows have been replaced with energy efficient double pane glass. Over-sized den features a custom-made fireplace cover, skylight, updated patio door and wet bar. See-thru fireplace between den and game room. Freshly painted game room with carpet just installed. Freshly painted dining room with vaulted ceiling. Terrific freshly painted kitchen. Dishwasher replaced in 2022, solid surface cooktop, double oven and updated cabinets. Spacious primary bedroom has a fabulous, updated bath including nice cabinet with two sinks and granite countertop, updated shower and three closets. Vinyl flooring that looks like wood and plenty of storage throughout. Carpet in bedrooms. The following items were replaced in 2019: roof, gutters, skylight, water heater, garage door and opener. Beautiful pool area for entertaining. Heating unit replaced November 2022. Washer and dryer to remain.
Location
State TX
County Dallas
Direction Walnut street to Richland Park, North on Richland Park to Harvest Glen, East on Harvest Glen
Rooms
Dining Room 2
Interior
Interior Features Built-in Features, Chandelier, Granite Counters, Vaulted Ceiling(s), Walk-In Closet(s), Wet Bar
Heating Central, Natural Gas
Cooling Ceiling Fan(s), Central Air
Flooring Carpet, Simulated Wood, Vinyl
Fireplaces Number 1
Fireplaces Type Den, Double Sided, See Through Fireplace, Stone
Appliance Dishwasher, Disposal, Electric Cooktop, Electric Oven, Gas Water Heater, Double Oven
Heat Source Central, Natural Gas
Laundry Utility Room, Full Size W/D Area
Exterior
Exterior Feature Rain Gutters
Garage Spaces 2.0
Fence Wood
Pool In Ground
Utilities Available Alley, City Sewer, City Water, Curbs, Sidewalk
Roof Type Composition
Parking Type 2-Car Single Doors, Garage Door Opener
Garage Yes
Private Pool 1
Building
Lot Description Interior Lot, Landscaped, Sprinkler System, Subdivision
Story One
Foundation Slab
Structure Type Brick
Schools
Elementary Schools Richland
School District Richardson Isd
Others
Ownership Sue Ellen Rivers & Kimmy Winnubst
Financing Conventional
Read Less Info
Want to know what your home might be worth? Contact us for a FREE valuation!

Our team is ready to help you sell your home for the highest possible price ASAP

©2024 North Texas Real Estate Information Systems.
Bought with Sara Rios • JPAR - Uptown
GET MORE INFORMATION




