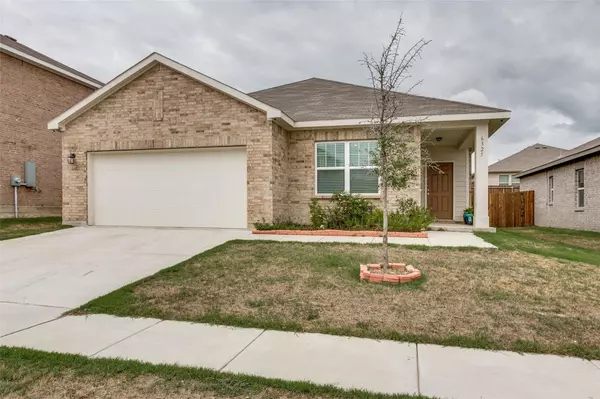For more information regarding the value of a property, please contact us for a free consultation.
Key Details
Property Type Single Family Home
Sub Type Single Family Residence
Listing Status Sold
Purchase Type For Sale
Square Footage 1,431 sqft
Price per Sqft $192
Subdivision Marine Creek Hills Add
MLS Listing ID 20148935
Sold Date 01/06/23
Style Ranch
Bedrooms 3
Full Baths 2
HOA Fees $29/ann
HOA Y/N Mandatory
Year Built 2019
Annual Tax Amount $5,508
Lot Size 5,270 Sqft
Acres 0.121
Property Description
This attractive 2019 home features a light & bright open floorplan, that's ready for you to move in before the holidays & start making memories! The Kitchen is an entertainers delight that opens up to entire living space & features; granite countertops, stainless steel appliances, designer glass mosaic back splash & a large bar top that sits 4 comfortably. New Luxury Wood Look Floors throughout the Livingroom, Dining Room, Kitchen, Bathrooms, Laundry & Hallways...carpet only in the bedrooms. The split bedroom layout offers great privacy & functionality for all family sizes. Enjoy lower utility bills because this home has a full solar system installed w avg monthly electric bill are about $35 per month...WOW, TALK ABOUT A GREAT SAVINGS!! Located near schools, parks & multiple hwys for easy commutability. Bedroom carpets will be professionally cleaned prior to closing.
Location
State TX
County Tarrant
Community Curbs, Sidewalks
Direction 820 west, exit Old Decatur Rd and turn right, turn left at Cromwell Marine Creek Rd, take 2nd exit at round about, turn right at Britannic St, House is on the Left.
Rooms
Dining Room 1
Interior
Interior Features Cable TV Available, Decorative Lighting, Granite Counters, High Speed Internet Available, Pantry, Walk-In Closet(s)
Heating Electric
Cooling Ceiling Fan(s), Central Air, ENERGY STAR Qualified Equipment
Flooring Carpet, Vinyl
Appliance Dishwasher, Disposal, Electric Range, Electric Water Heater, Microwave, Plumbed for Ice Maker
Heat Source Electric
Laundry Utility Room, Full Size W/D Area
Exterior
Exterior Feature Storage
Garage Spaces 2.0
Fence Wood
Community Features Curbs, Sidewalks
Utilities Available Cable Available, City Sewer, City Water, Community Mailbox, Concrete, Curbs, Electricity Available, Electricity Connected, Individual Water Meter, Sewer Available, Sidewalk, Underground Utilities
Roof Type Shingle
Parking Type 2-Car Single Doors, Garage Door Opener, Garage Faces Front
Garage Yes
Building
Lot Description Interior Lot, Sprinkler System, Subdivision
Story One
Foundation Slab
Structure Type Brick,Siding
Schools
School District Eagle Mt-Saginaw Isd
Others
Ownership Luis G Gonzalez Gallardo
Acceptable Financing Cash, Conventional, FHA, VA Loan
Listing Terms Cash, Conventional, FHA, VA Loan
Financing Conventional
Special Listing Condition Survey Available, Verify Tax Exemptions
Read Less Info
Want to know what your home might be worth? Contact us for a FREE valuation!

Our team is ready to help you sell your home for the highest possible price ASAP

©2024 North Texas Real Estate Information Systems.
Bought with Jaclyn Torres • REAL Fort Worth Properties & M
GET MORE INFORMATION




