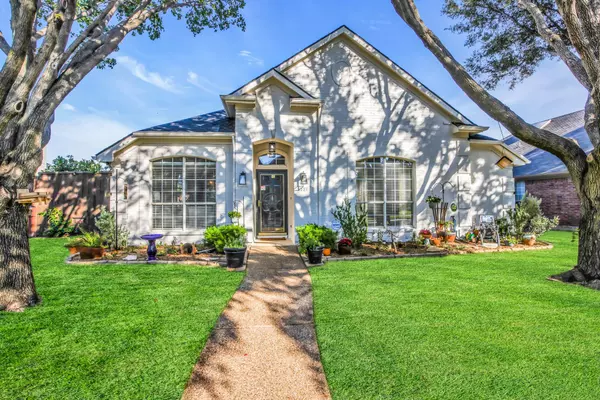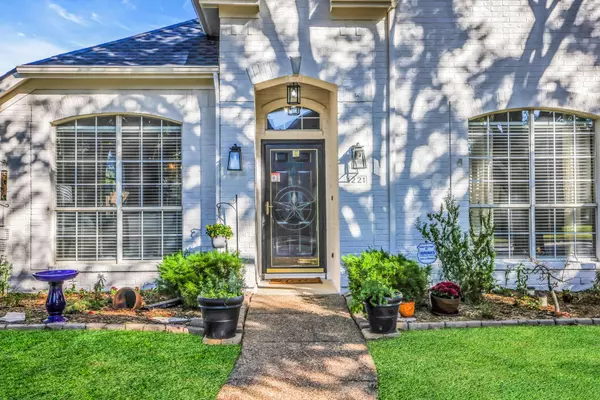For more information regarding the value of a property, please contact us for a free consultation.
Key Details
Property Type Single Family Home
Sub Type Single Family Residence
Listing Status Sold
Purchase Type For Sale
Square Footage 2,093 sqft
Price per Sqft $197
Subdivision Orchard Valley Estates Ph Iv
MLS Listing ID 20197404
Sold Date 11/14/22
Style Traditional
Bedrooms 4
Full Baths 2
HOA Y/N None
Year Built 1997
Annual Tax Amount $7,578
Lot Size 7,274 Sqft
Acres 0.167
Property Description
Welcome home! Nestled on a larger lot in the highly sought-after Orchard Valley Estates, this pinnacle for modernized and updated Lewisville living is the perfect place to settle into. With such an ideal layout for entertaining, 4 bedrooms, skylights, a gazebo-covered patio, a security system, a stately fireplace, a built-in alkaline water system, granite countertops, stainless appliances, a garden tub, a separate shower, several living areas, several dining areas, and a perfect flow, it’s easy to call this house both a home as well as the go-to spot for family gatherings. Perfectly situated for both entertaining as well as raising a family. Being an exterior lot with a welcoming covered patio, you'll be able to enjoy your privacy while hosting family or neighborhood BBQs. You're close to shopping, close to dining and, to top it all off, you’re located in the heart of the highly regarded Lewisville school system. Enjoy your privacy and enjoy your family. Again, welcome home.
Location
State TX
County Denton
Direction 1171 to north on Summit, Left on Len Mar, Right on Courtney house on right. GPS
Rooms
Dining Room 2
Interior
Interior Features Built-in Features, Cable TV Available, Eat-in Kitchen, Granite Counters, High Speed Internet Available, Pantry, Walk-In Closet(s)
Heating Central, Natural Gas
Cooling Ceiling Fan(s), Central Air, Electric
Flooring Luxury Vinyl Plank
Fireplaces Number 1
Fireplaces Type Den, Gas, Gas Logs, Gas Starter
Equipment Other
Appliance Built-in Gas Range, Dishwasher, Disposal, Gas Oven, Gas Water Heater, Ice Maker, Microwave, Plumbed For Gas in Kitchen, Refrigerator, Vented Exhaust Fan, Water Filter, Water Purifier, Other
Heat Source Central, Natural Gas
Laundry Electric Dryer Hookup, Utility Room, Full Size W/D Area, Washer Hookup
Exterior
Exterior Feature Covered Patio/Porch
Garage Spaces 2.0
Fence Back Yard, Fenced, Gate, High Fence, Wood
Utilities Available City Sewer, City Water, Concrete, Curbs, Sidewalk, Underground Utilities
Roof Type Composition,Shingle
Parking Type Concrete, Driveway, Garage, Garage Door Opener, Garage Faces Rear
Garage Yes
Building
Lot Description Few Trees, Landscaped, Subdivision
Story One
Foundation Slab
Structure Type Brick
Schools
Elementary Schools Degan
School District Lewisville Isd
Others
Ownership Owner of Record
Acceptable Financing Cash, Conventional, FHA, VA Loan
Listing Terms Cash, Conventional, FHA, VA Loan
Financing Cash
Read Less Info
Want to know what your home might be worth? Contact us for a FREE valuation!

Our team is ready to help you sell your home for the highest possible price ASAP

©2024 North Texas Real Estate Information Systems.
Bought with Ryan Storch • United Real Estate
GET MORE INFORMATION




