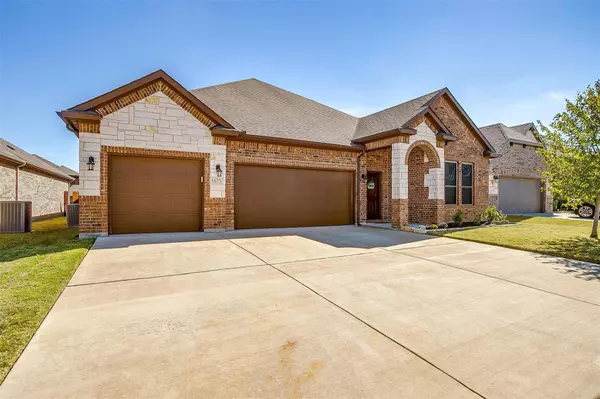For more information regarding the value of a property, please contact us for a free consultation.
Key Details
Property Type Single Family Home
Sub Type Single Family Residence
Listing Status Sold
Purchase Type For Sale
Square Footage 2,388 sqft
Price per Sqft $174
Subdivision Shannon Crk Ph 5
MLS Listing ID 20196320
Sold Date 11/30/22
Style Traditional
Bedrooms 4
Full Baths 2
HOA Y/N None
Year Built 2017
Annual Tax Amount $9,198
Lot Size 7,405 Sqft
Acres 0.17
Property Description
** VETERANS!! Seller's 2.875% VA loan is ASSUMABLE!! Call for details!! GORGEOUS 4 bedroom 2 bath 3 car garage brick & stone home in highly desirable Shannon Creek neighborhood!! Just off the front entry 4th bedroom has french door & can serve as office, bonus room or 2nd living space. Beautiful wood flooring in main living and nice open concept between kitchen, dining & living. Kitchen has lovely granite countertops, decorative tile backsplash, stainless steel appliances & nice size island bar, perfect for entertaining. Cozy floor-to-ceiling stone fireplace w elegant wood mantle. Primary bedroom is spacious with raised ceiling. Primary ensuite has dual vanities, large tiled shower & huge walk in closet. Secondary bedrooms are split, hall bath has dual sinks and decorative tile tub&shower combo. Separate oversized laundry is full size with upper cabinet and room for extra storage. Back patio is partially covered & has been extended, yard has room for play set and lots of backyard fun!
Location
State TX
County Johnson
Community Curbs, Sidewalks
Direction Please use GPS. From Ft. Worth, head south on I-35W, take exit 37 for TX-174 S-Wilshire Blvd toward Cleburne, Turn right onto SW Hulen St, Turn right onto Candler Dr, Turn right onto Laramie Ln. Home is on the right.
Rooms
Dining Room 1
Interior
Interior Features Decorative Lighting, Granite Counters, High Speed Internet Available, Kitchen Island, Open Floorplan, Pantry, Walk-In Closet(s)
Heating Central, Electric, Fireplace(s)
Cooling Ceiling Fan(s), Central Air, Electric
Flooring Carpet, Ceramic Tile, Hardwood
Fireplaces Number 1
Fireplaces Type Living Room, Stone, Wood Burning
Appliance Dishwasher, Disposal, Electric Cooktop, Electric Oven, Microwave
Heat Source Central, Electric, Fireplace(s)
Laundry Electric Dryer Hookup, Utility Room, Full Size W/D Area, Washer Hookup
Exterior
Exterior Feature Covered Patio/Porch, Rain Gutters, Lighting, Storage
Garage Spaces 3.0
Fence Gate, Wood
Community Features Curbs, Sidewalks
Utilities Available City Sewer, City Water, Concrete, Curbs, Electricity Available, Individual Water Meter, Phone Available, Sewer Available, Sidewalk
Roof Type Composition
Garage Yes
Building
Lot Description Few Trees, Interior Lot, Landscaped, Level, Sprinkler System, Subdivision
Story One
Foundation Slab
Structure Type Brick,Rock/Stone
Schools
Elementary Schools Irene Clinkscale
School District Burleson Isd
Others
Ownership Vincent McCauley
Acceptable Financing Assumable, Cash, Conventional, FHA, VA Loan
Listing Terms Assumable, Cash, Conventional, FHA, VA Loan
Financing Cash
Read Less Info
Want to know what your home might be worth? Contact us for a FREE valuation!

Our team is ready to help you sell your home for the highest possible price ASAP

©2025 North Texas Real Estate Information Systems.
Bought with Paula Maples • Keller Williams Brazos West



