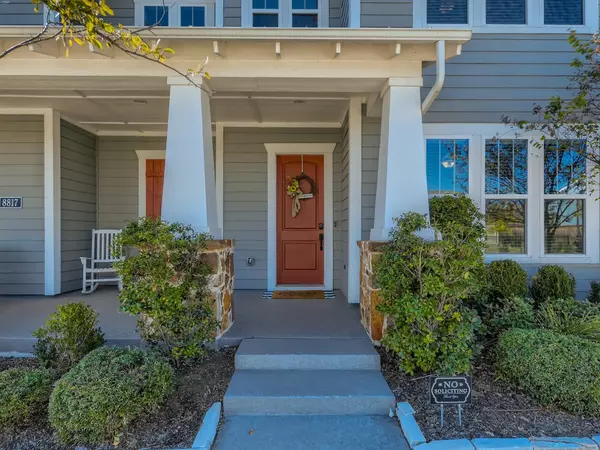For more information regarding the value of a property, please contact us for a free consultation.
Key Details
Property Type Single Family Home
Sub Type Single Family Residence
Listing Status Sold
Purchase Type For Sale
Square Footage 3,744 sqft
Price per Sqft $168
Subdivision Homestead-Liberty Grove Ph 1
MLS Listing ID 20193948
Sold Date 11/30/22
Style Traditional
Bedrooms 4
Full Baths 3
Half Baths 1
HOA Fees $86/qua
HOA Y/N Mandatory
Year Built 2017
Annual Tax Amount $11,984
Lot Size 6,838 Sqft
Acres 0.157
Property Description
Click the Virtual Tour link to view the 3D walkthrough. Unbelievable, energy efficient, David Weekley home nestled on a beautifully landscaped corner lot. The charming front porch invites you in to a wide open floor plan flooded with natural light. A dedicated home office features lovely french doors and is ideal for working from home. The expansive LR is lined with windows and boasts soaring ceilings. The DR offers amazing built-ins that could serve as a coffee bar. Gourmet style kitchen complete with SS appliances, an oversized island and granite counters paired with unique backsplash and crisp, white cabinetry. Main level primary suite features a TX sized walk-in closet and a spa-like bathroom. Upstairs is home to 2 sizable bonus areas ideal for playing, watching movies or whatever suits your needs. A serene backyard with peaceful views and a covered patio with gas line for grill await at this turnkey home. Amenities include a pool with resort style cabanas, a pond and so much more!
Location
State TX
County Dallas
Community Community Pool, Curbs, Park, Sidewalks
Direction Take President George Bush Tpke W and Liberty Grove Rd to Princeton Rd. Turn left onto Princeton Rd, left onto Kessler Dr. Turn left onto Abercorn Dr. Continue onto Homestead Blvd. Turn right toward Habersham Dr. Turn left onto Habersham Dr. Home is on the right.
Rooms
Dining Room 1
Interior
Interior Features Built-in Features, Cable TV Available, Decorative Lighting, Double Vanity, Granite Counters, High Speed Internet Available, Kitchen Island, Loft, Pantry, Walk-In Closet(s)
Heating Central
Cooling Ceiling Fan(s), Central Air
Flooring Carpet, Hardwood
Fireplaces Number 1
Fireplaces Type Living Room
Appliance Dishwasher, Electric Oven, Gas Cooktop, Microwave, Vented Exhaust Fan
Heat Source Central
Laundry Utility Room, On Site
Exterior
Exterior Feature Covered Patio/Porch, Rain Gutters, Private Yard
Garage Spaces 2.0
Fence Back Yard, Fenced, Wrought Iron
Community Features Community Pool, Curbs, Park, Sidewalks
Utilities Available Alley, Asphalt, Cable Available, City Sewer, City Water, Concrete, Curbs, Electricity Available, Phone Available, Sewer Available, Sidewalk
Roof Type Composition
Garage Yes
Building
Lot Description Corner Lot, Landscaped, Lrg. Backyard Grass, Subdivision
Story Two
Foundation Slab
Structure Type Frame,Siding
Schools
Elementary Schools Choice Of School
School District Garland Isd
Others
Restrictions Deed
Ownership TRUJILLO BEAU ERIC & ALLISON KAYE
Acceptable Financing Cash, Conventional, FHA, VA Loan
Listing Terms Cash, Conventional, FHA, VA Loan
Financing Cash
Special Listing Condition Survey Available
Read Less Info
Want to know what your home might be worth? Contact us for a FREE valuation!

Our team is ready to help you sell your home for the highest possible price ASAP

©2025 North Texas Real Estate Information Systems.
Bought with Sandra Ridge • Rendon Realty, LLC



